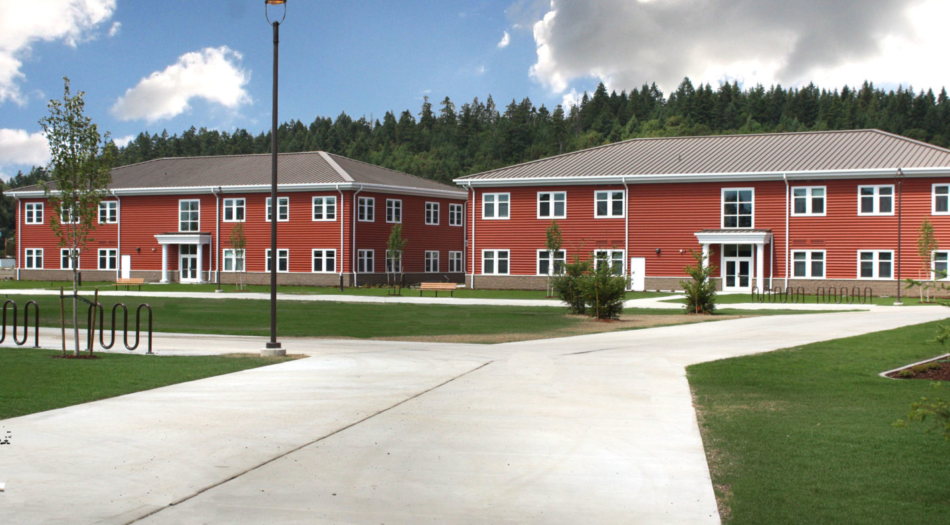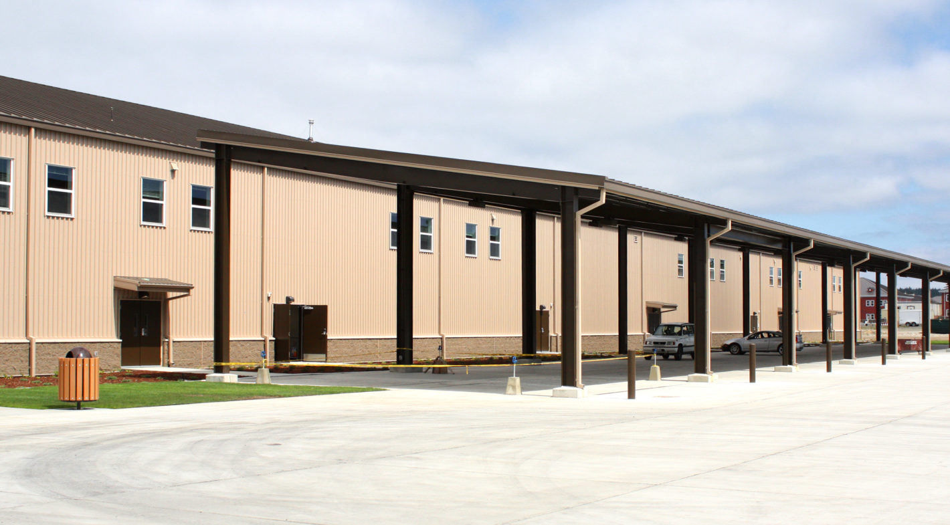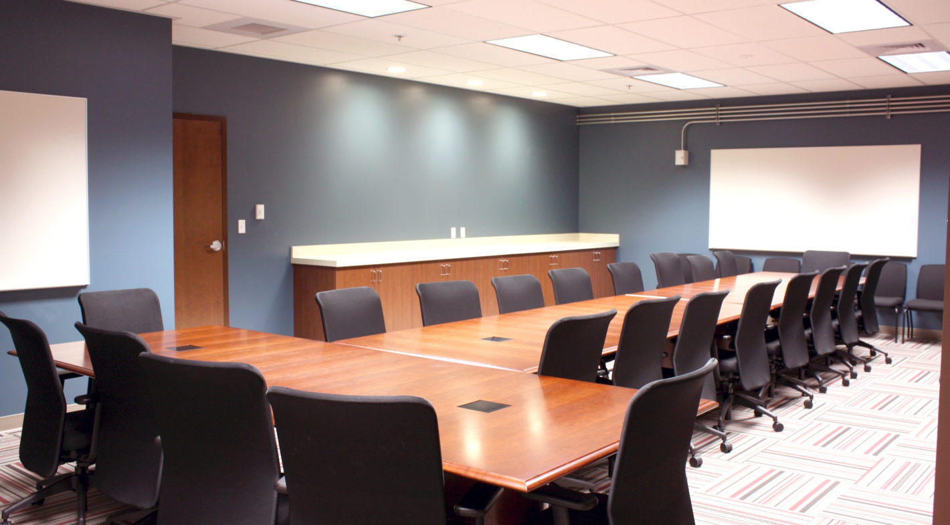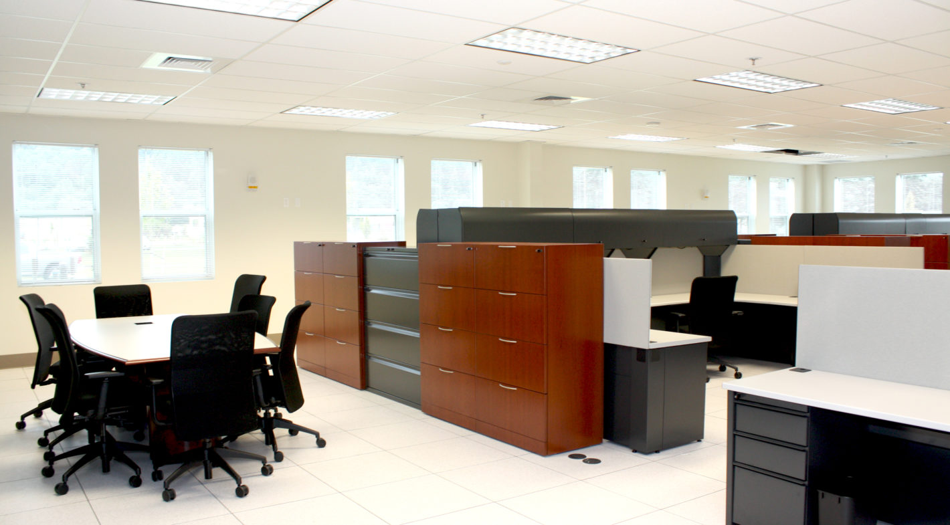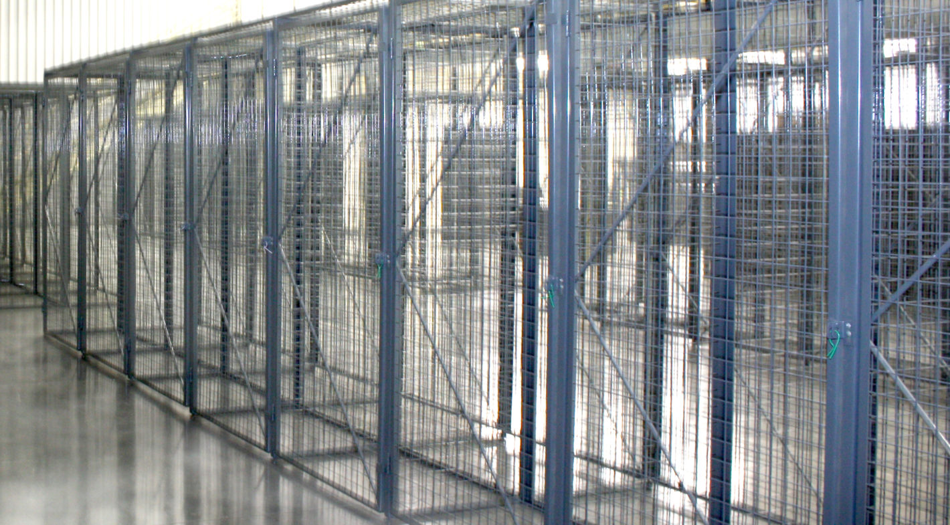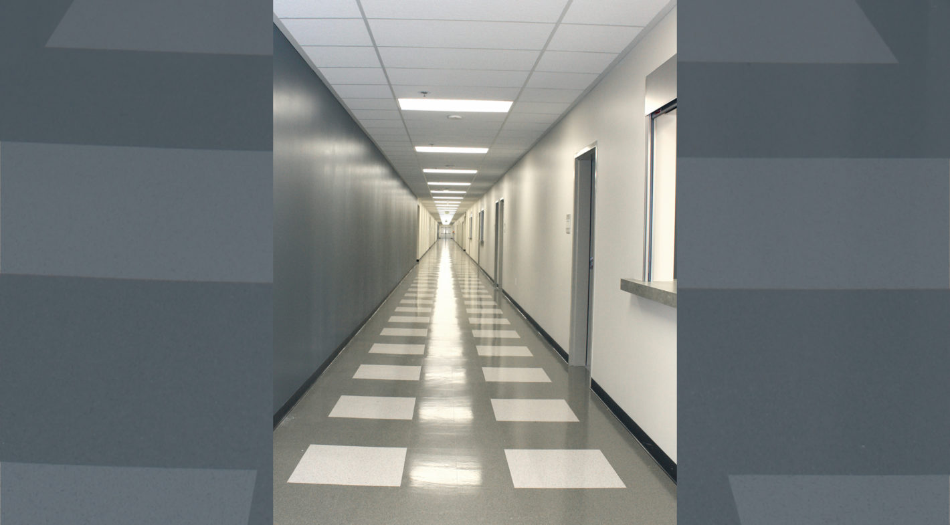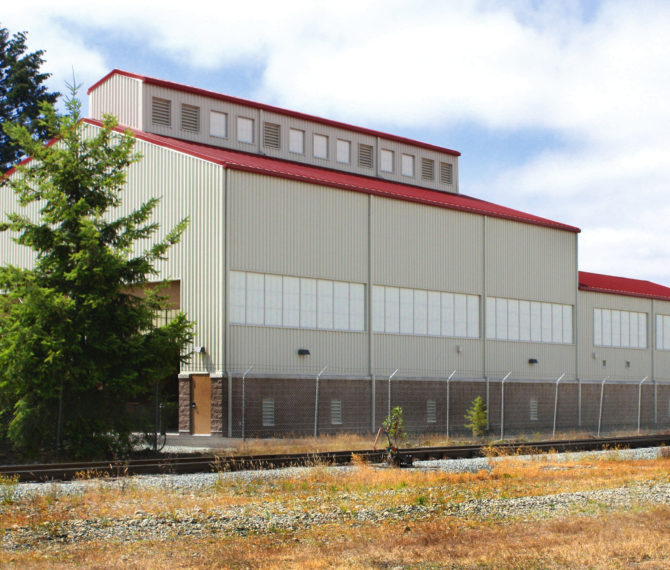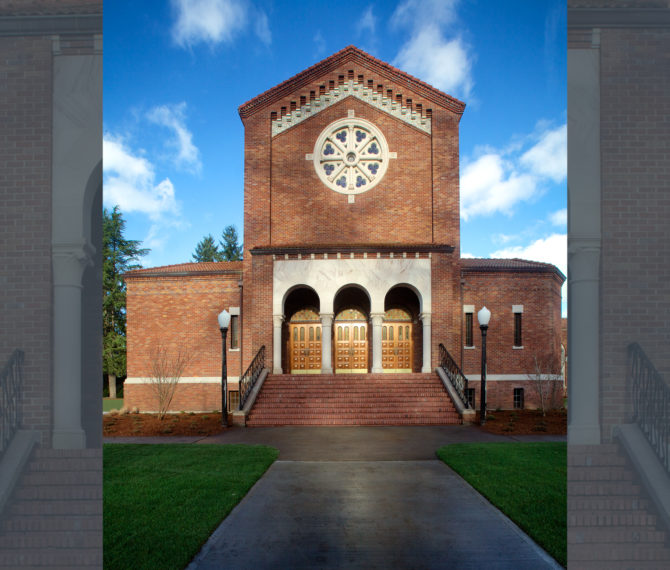BCT 2 Complex
Designed for LEED Silver, the Brigade Combat Team (BCT) Company Operations Facilities and Battalion Headquarters are part of the overall BCT campus, which also includes the Brigade Headquarters, Tactical Maintenance Facilities, and a Dining Facility. Helix collaborated closely with the contractor and other building designers to ensure all designs were cohesive and met the architectural standards at Joint Base Lewis-McChord.
Each of the two 60,000 SF Company Operations Facilities (COF) consists of a one-story pre-engineered steel readiness (storage building). Each includes a mezzanine and an attached wood frame administrative building utilizing matching metal siding and roofing and detached covered ‘hardstands’ or open canopies that cover an additional 10,000 SF.
The three Battalion Headquarters (BNHQ), each 18,000 SF, utilize wood frame construction with CMU and metal exterior building finishes. Helix provided a comprehensive interior design (CID) package for all facilities and CID packages for all buildings in Increment 2. This design-build project was performed with the general contractor, Alutiiq International Solutions.

