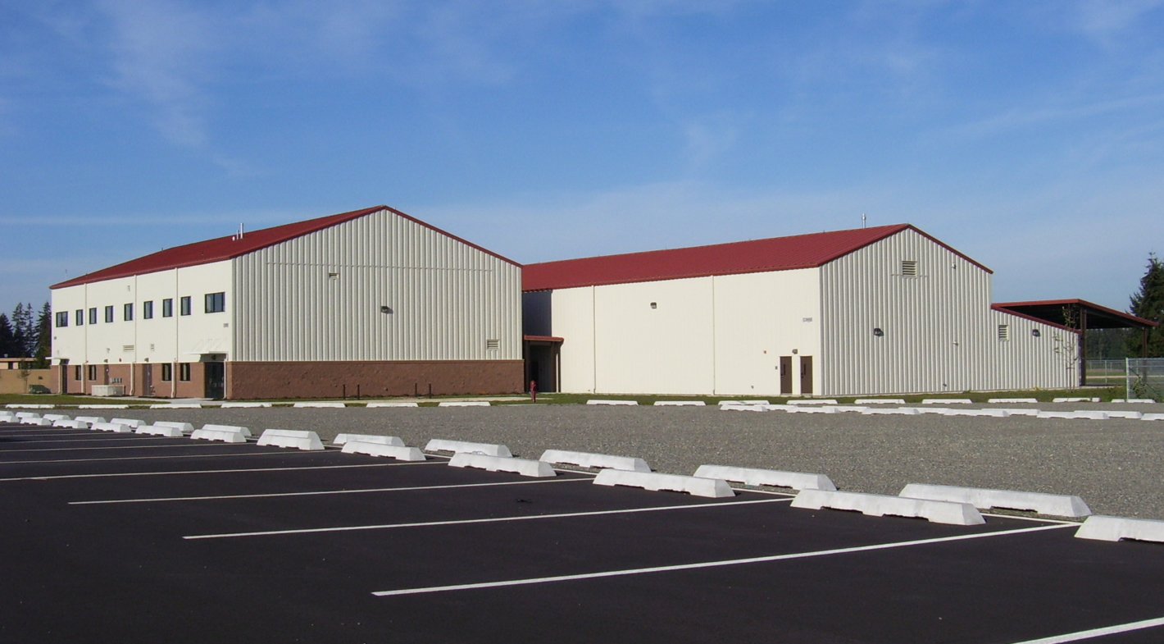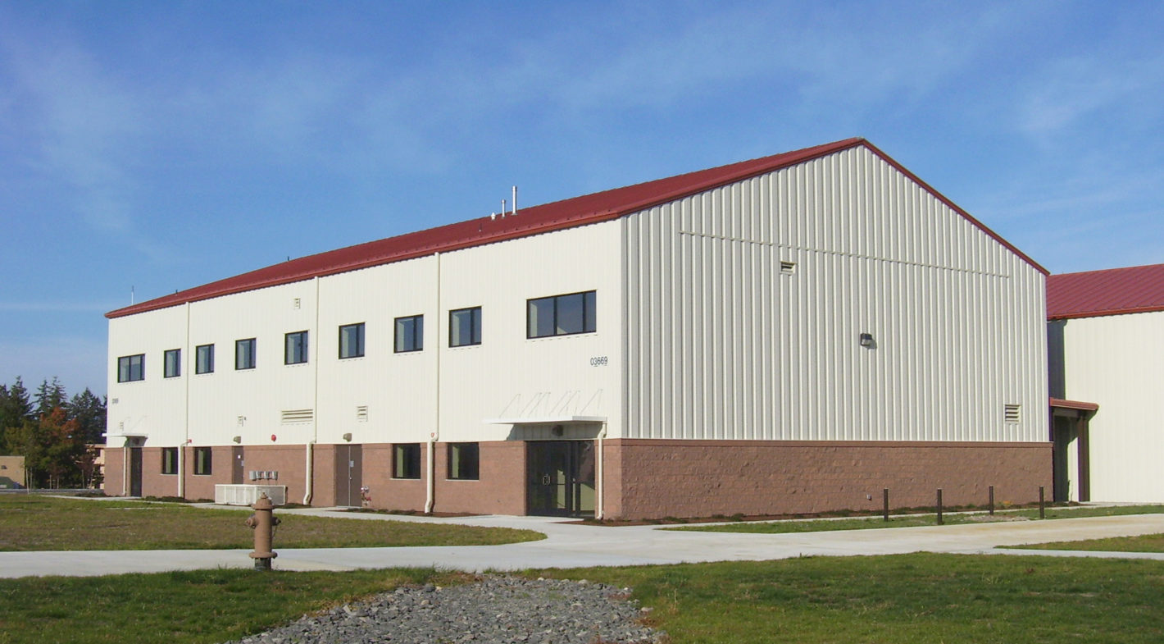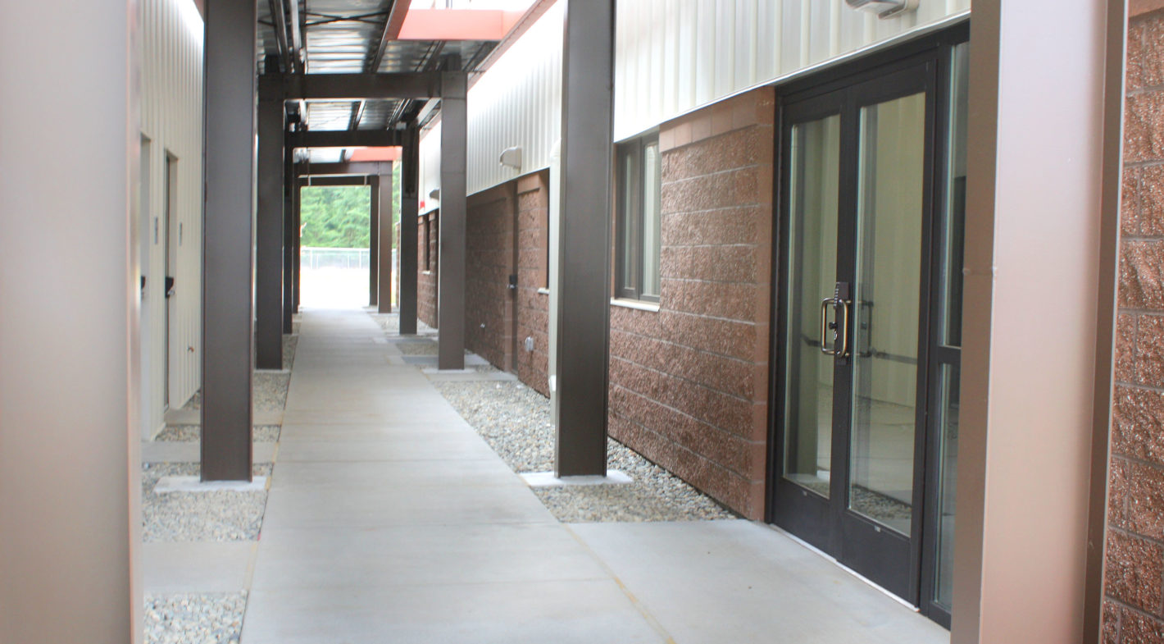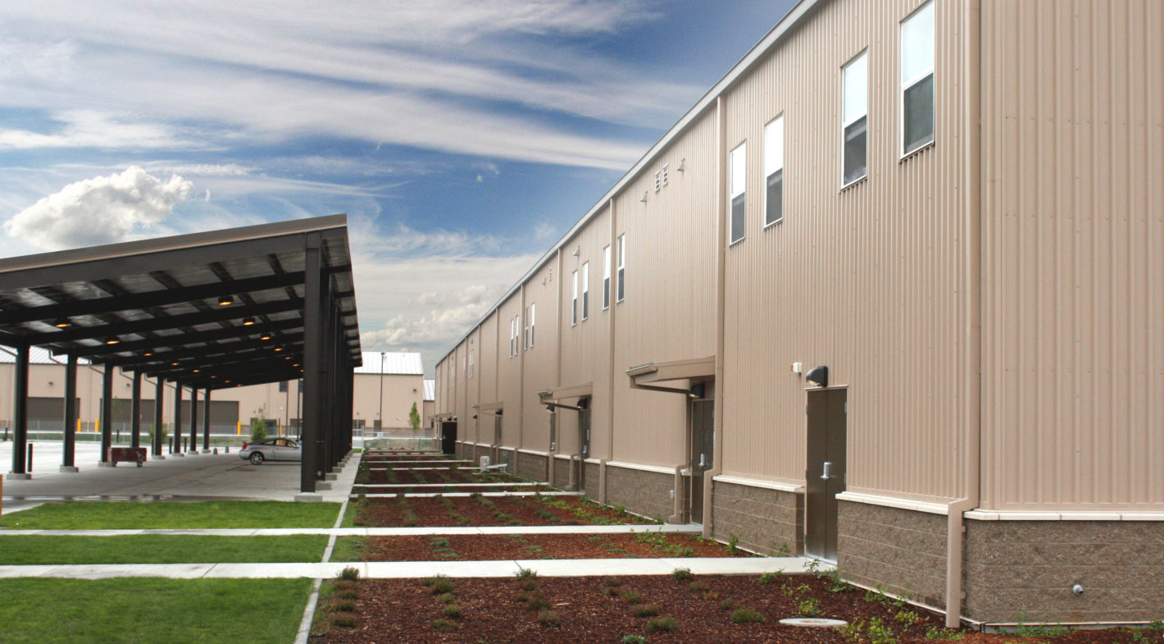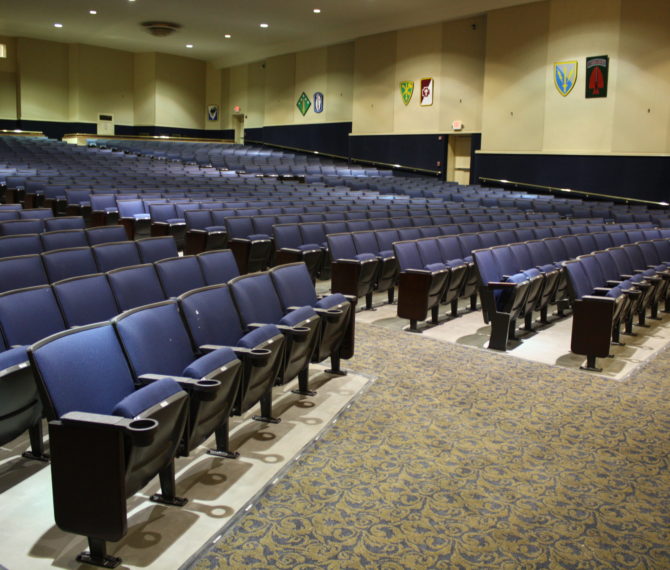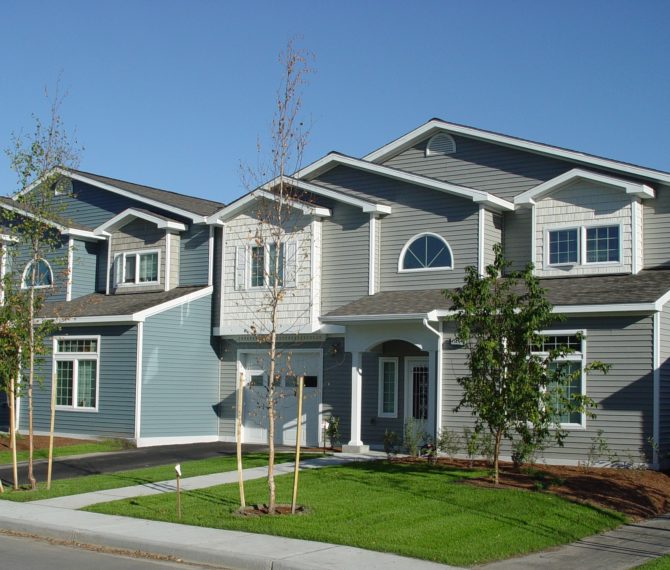Stryker Ave COF
This 50,000 SF Company Operations Facility (COF) was built using pre-engineered steel buildings consisting of a 2-story Readiness (storage) building and a 2-story Administrative building separated by a breezeway, with a detached 8,000 SF covered ‘hardstand’ or open canopy. The COF was designed to achieve a LEED Silver rating. Helix Design Group performed the design work as part of the design-build team with the general contractor, Alutiiq International Solutions.
Location:
Joint Base Lewis-McChord, Washington
Services:
Architecture
Markets & Industries
Federal

