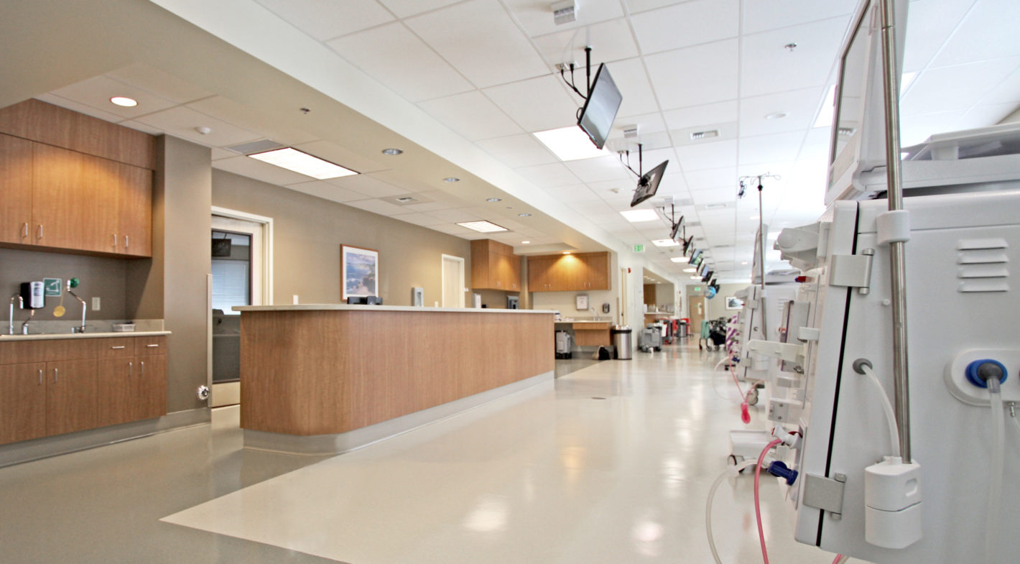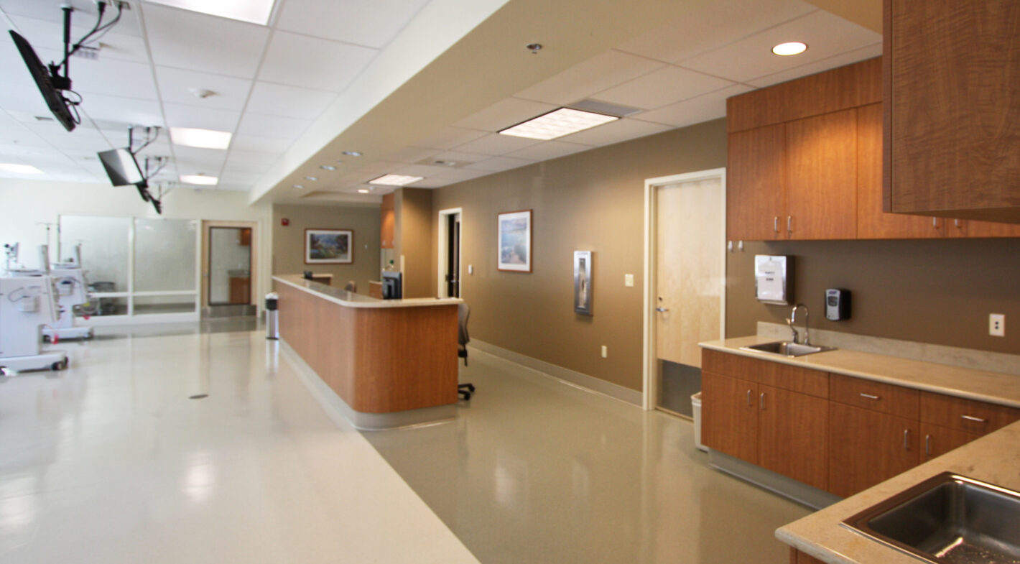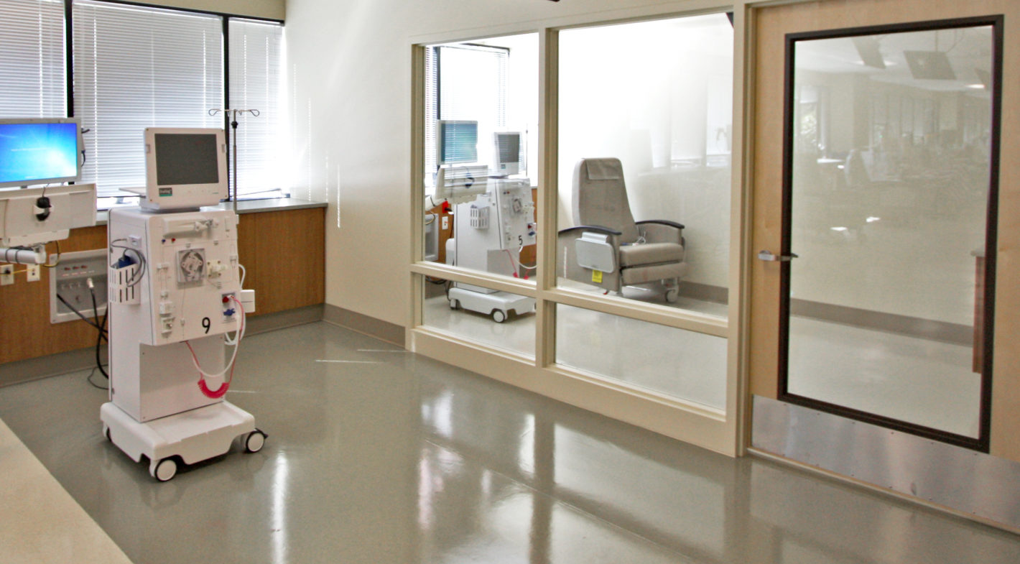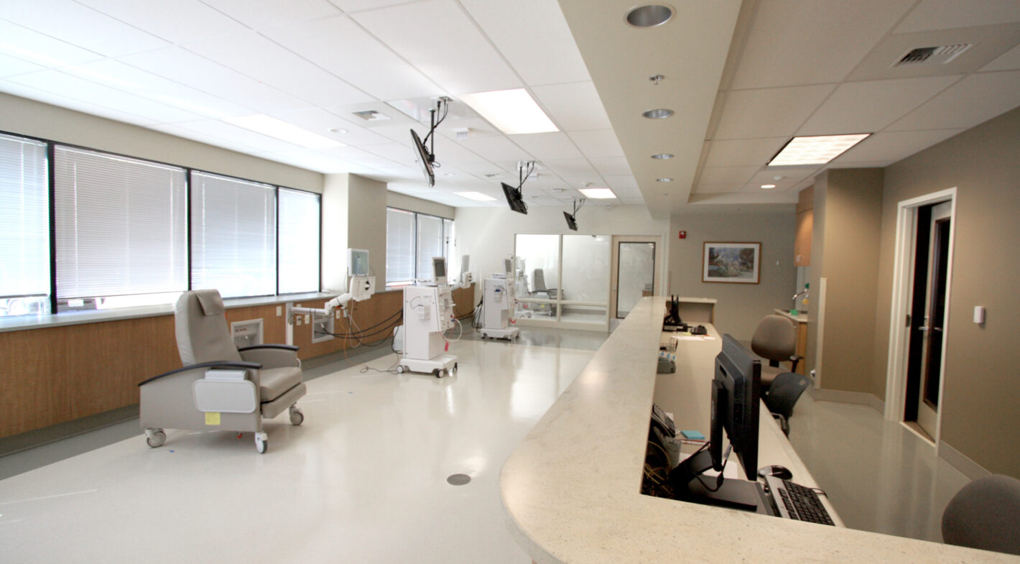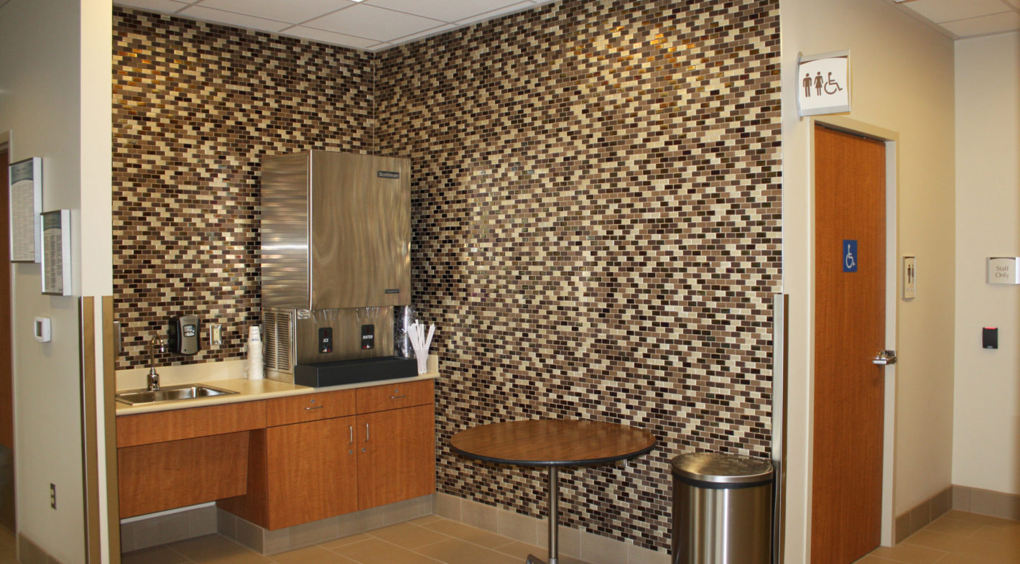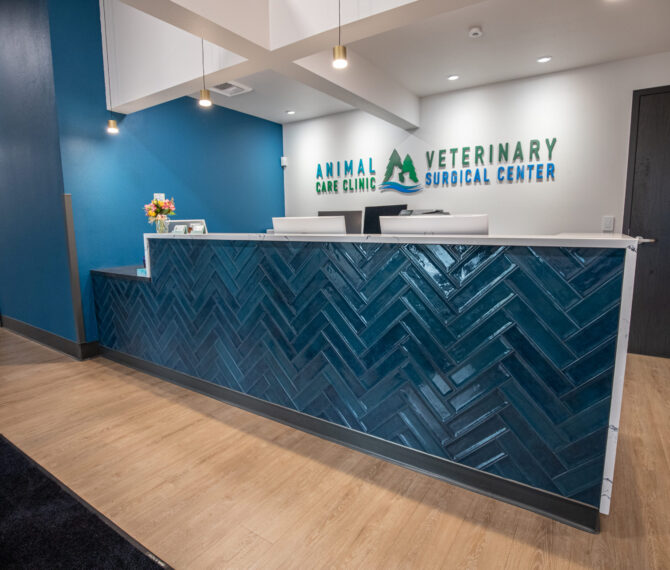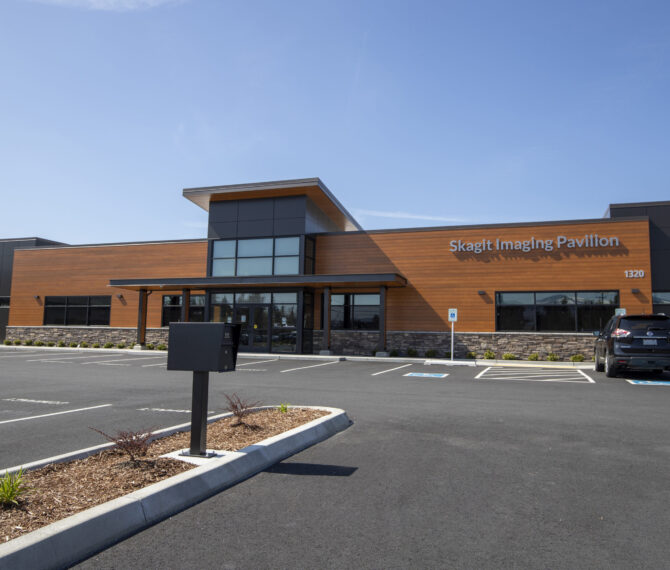Franciscan Dialysis Center
Helix Design Group created the designs for a new dialysis center in an existing office located in Tacoma and the update and expansion of an existing facility located in Gig Harbor. Both facilities were designed to compliment one another.
The 11,790 SF facility in Tacoma included a centralized nurse station; with dialysis “supervision in the round”; 32 dialysis stations; two home training rooms; a staff training room; and offices. Also included was a state-of-the-art water treatment system. Designed for Franciscan Health Systems, the new center provides a modern dialysis program; quality health care materials per client’s strict standards; and easy points of access for routine maintenance. The fast-track project was designed and constructed in seven months.
The Gig Harbor Franciscan Dialysis Center required expansion to address the demand for services. The expansion and renovation allowed the facility to be updated functionally and aesthetically to match the other new Franciscan dialysis facilities.
The facility was expanded from 9 to 15 stations and included upgrades to the treatment systems; new chairs and equipment; as well as new finishes in the patient areas. These upgrades provide a warmer, more comfortable environment. Changes included the routing of mechanical and electrical systems and a phasing plan that allowed the facility to continue to function during the majority of the construction period. In addition to the incorporation of new interior finishes, the overall interior layout was improved. The staff area is visible to patients and the proximity to utility areas for staff was minimized, decreasing their time away from patient areas.

