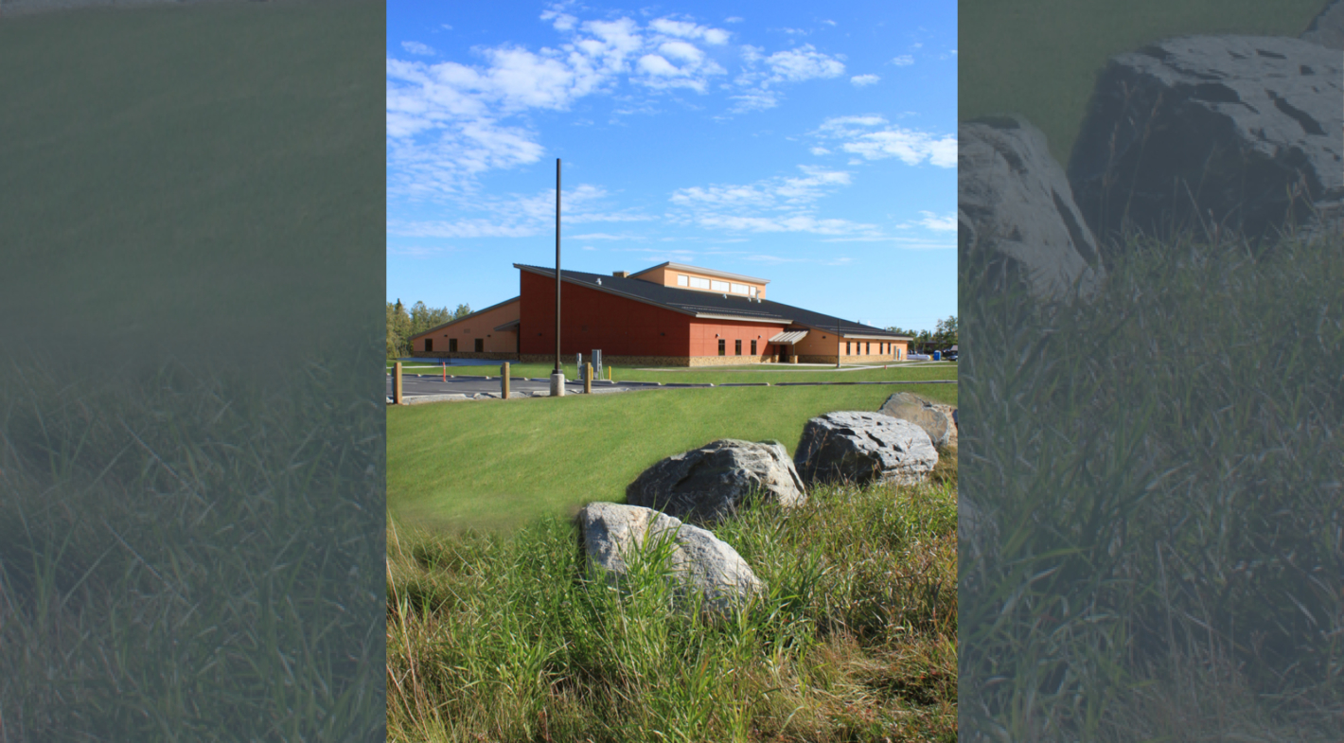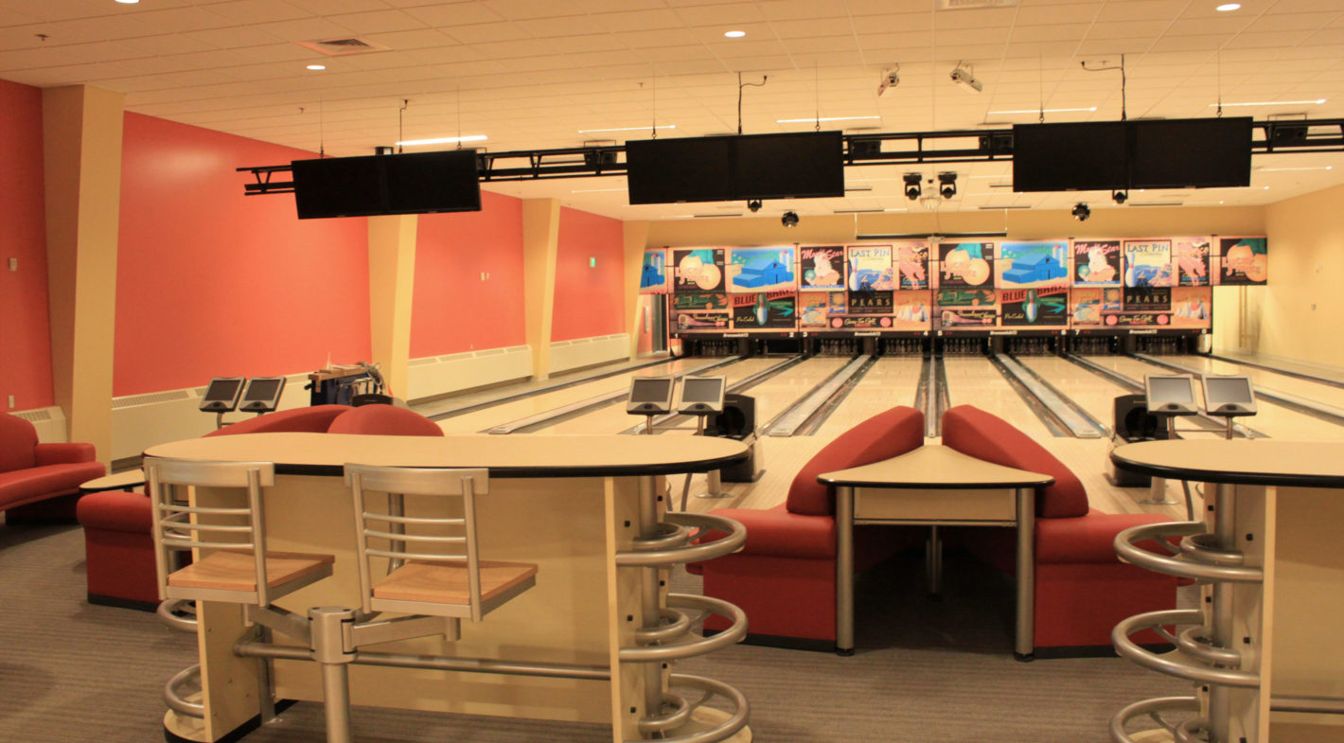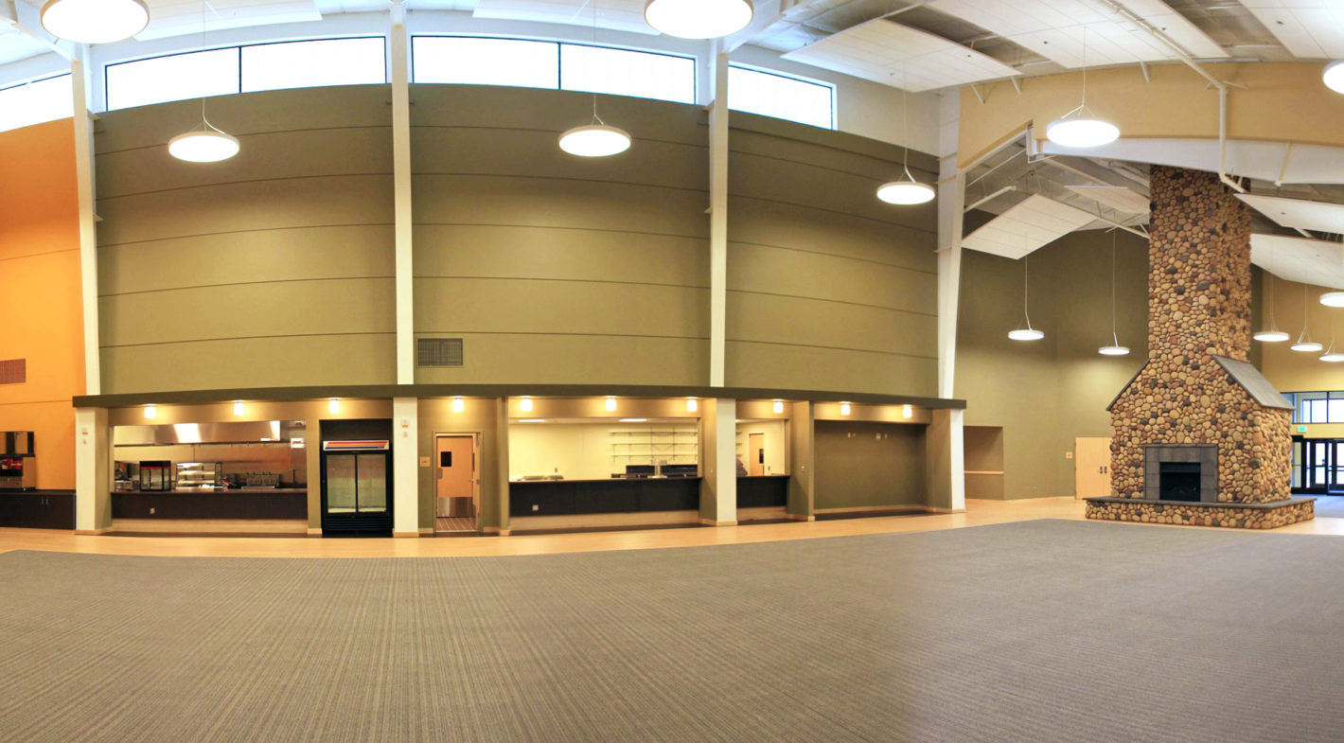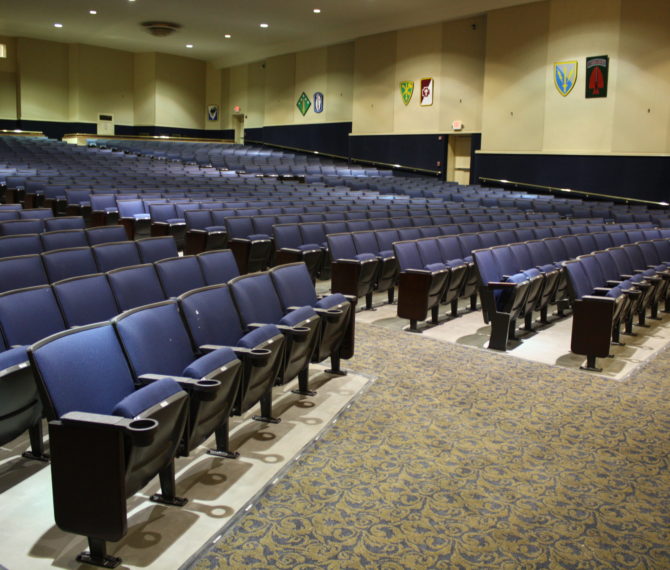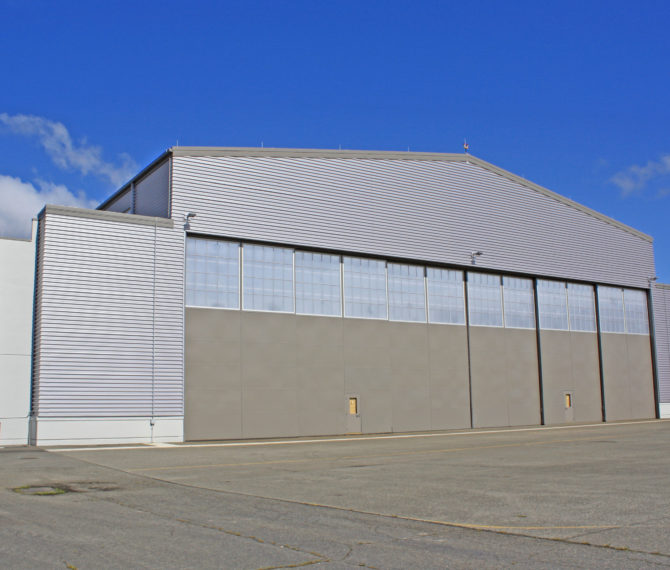Fort Greely Community Activity Center
Helix Design Group provided architectural and interior design services for this design-build project located on Fort Greely Army Base in Alaska. The 31,100 SF Community Activity Center includes eight bowling lanes, game and arcade rooms, commercial kitchen and bar, dining, multipurpose, and class/dance and study rooms. Design goals included providing a high-quality facility that was aesthetically appealing, functional, maintainable, and durable. The building needed to be a LEED Silver qualified facility with a superior exterior envelope for the Alaska environment. The final structure was tested at one-fifth of the air leakage permitted and saves an estimated 42% of the building’s annual energy costs over the baseline facility.
The central lobby and dining area feature a freestanding fireplace, high clerestory translucent panels, large window area at the entry and varied materials, colors, and lighting to create a congenial and spacious environment. The bowling center incorporates state-of-the-art construction and effects, and coordinated vibrant colors and furnishings. Windows provide views between the dining area and the bowling center.
The design was created to ensure that the exterior would blend well with the Fort Greely architectural scheme. Distinctive massing and sloped roof forms and overhangs enhance the pre-engineered steel building structural frame, with exterior finishes of standing seam metal roofing, exterior insulation, and finish system and cast stone masonry.

