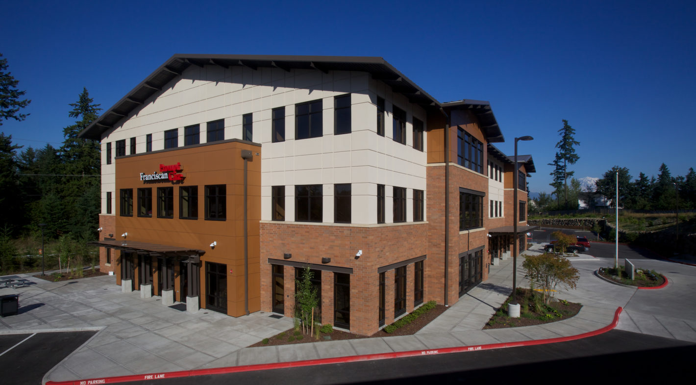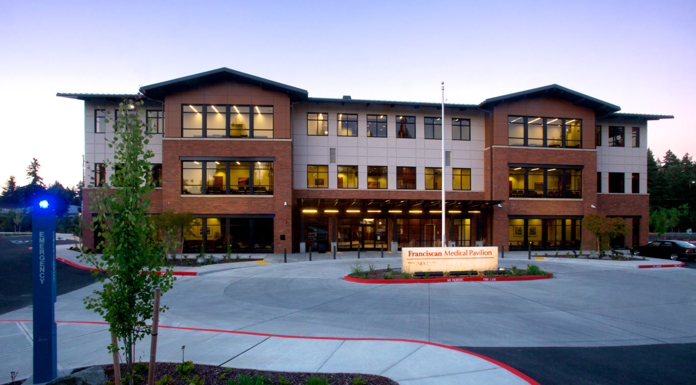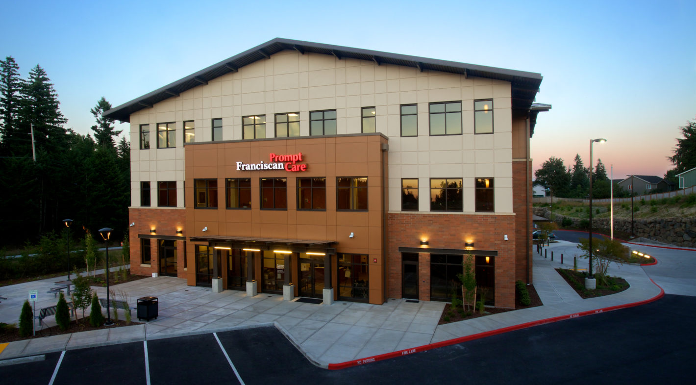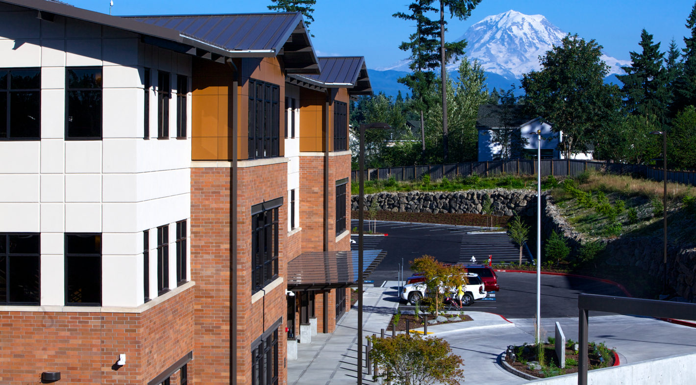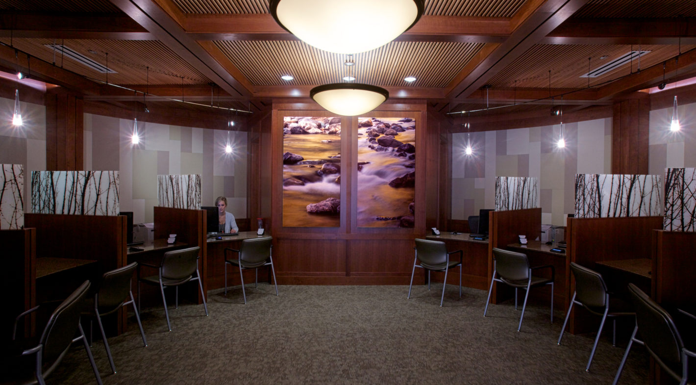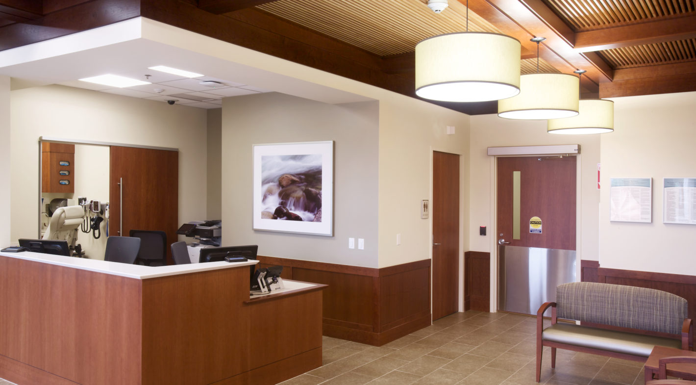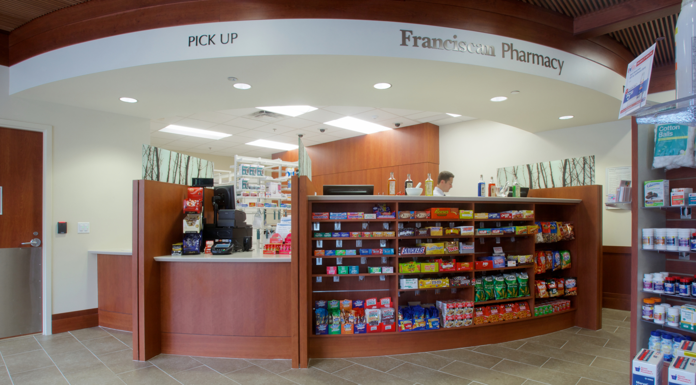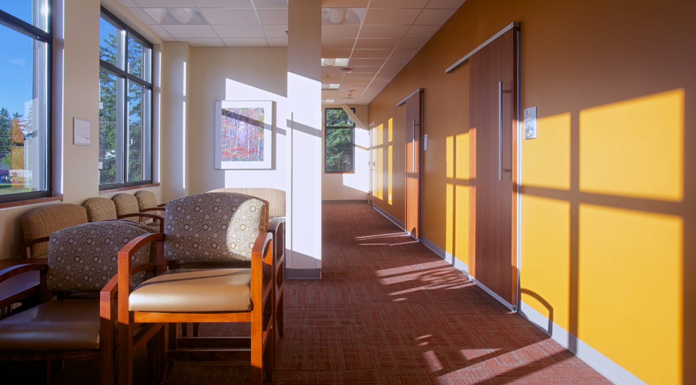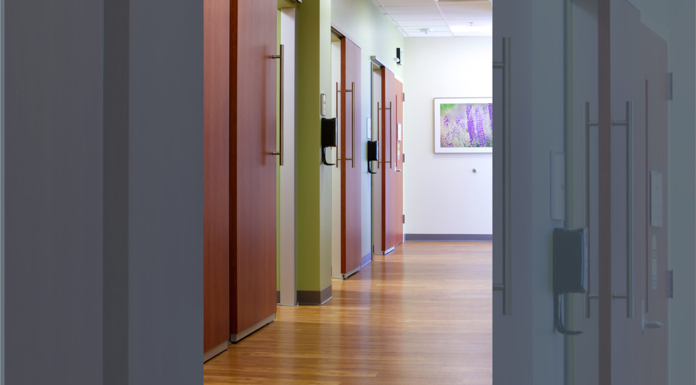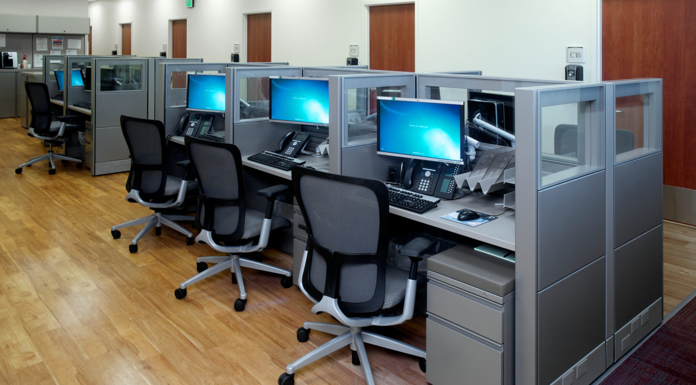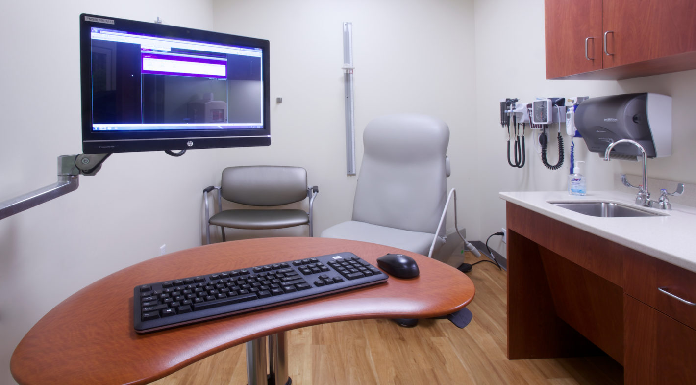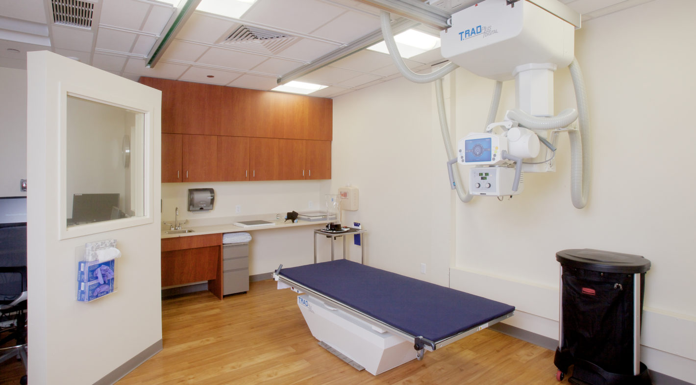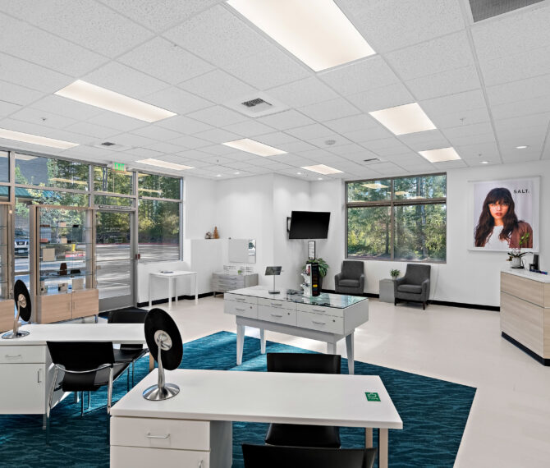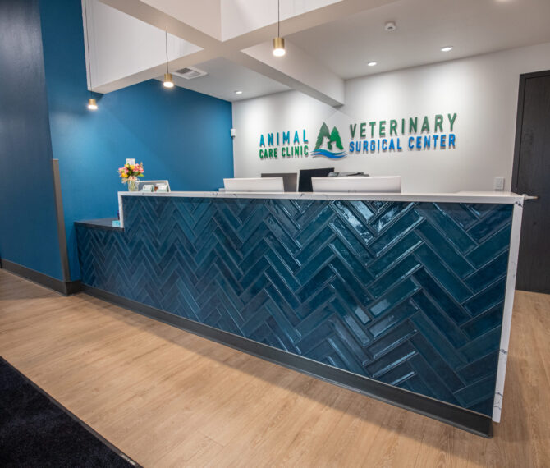Franciscan Medical Pavilion
This 45,000 SF medical office building in Bonney Lake is designed to maximize a three-story footprint on a relatively narrow site along Highway 410. The building is designed in a Northwest style with a low slope metal roof incorporating deep overhangs. Exterior materials include brick, stucco, and cement panel systems.
The facility houses physicians’ offices, urgent-care medical clinic, a pharmacy, laboratory, diagnostic imaging, and other outpatient healthcare services. The building interior is designed with the intent of a warm, welcoming feeling utilizing natural woods, fabrics, and a complementary color palette.
Location:
Bonney Lake, Washington
Services:
Architecture,
Interior Design
Markets & Industries
Healthcare

