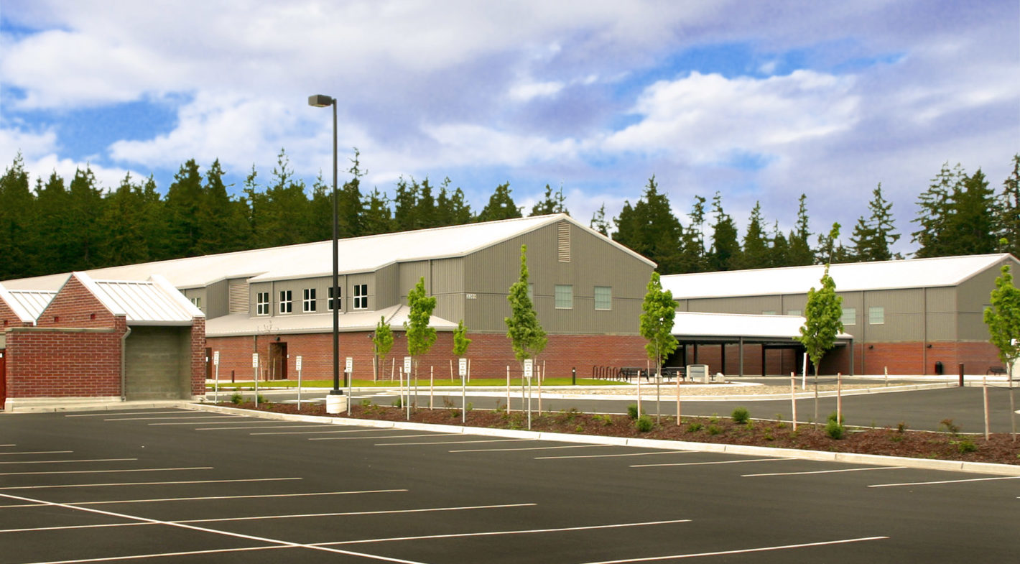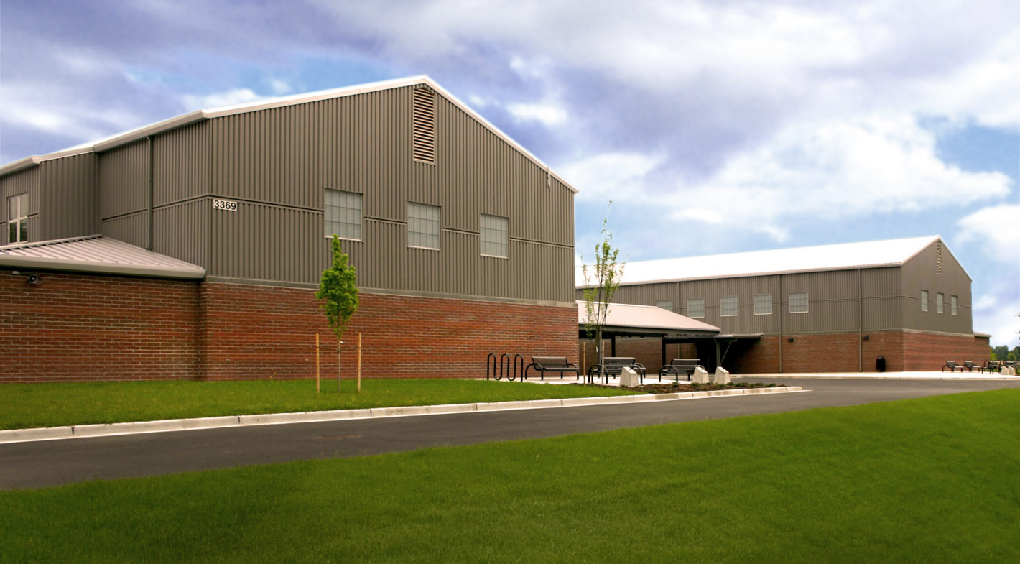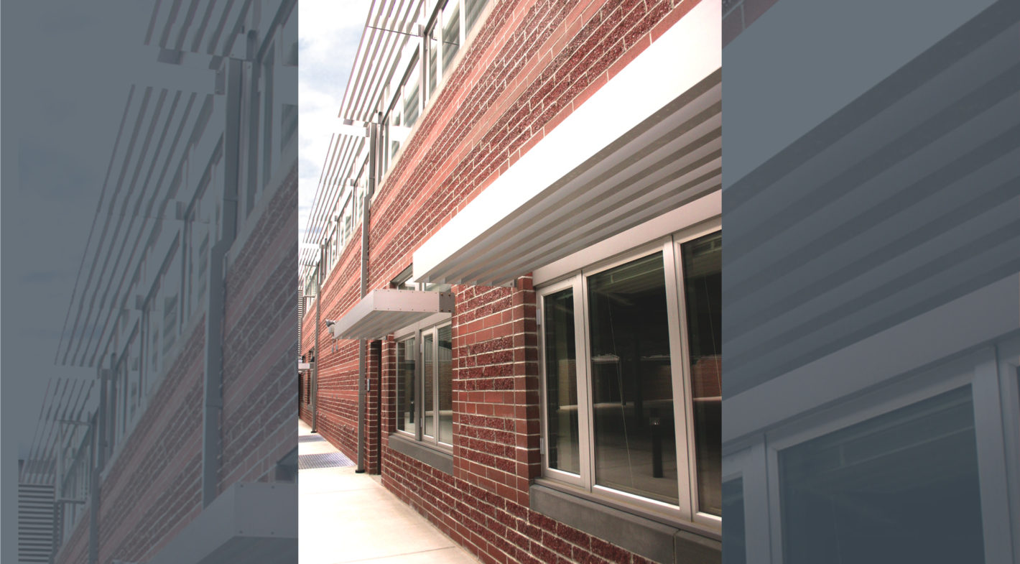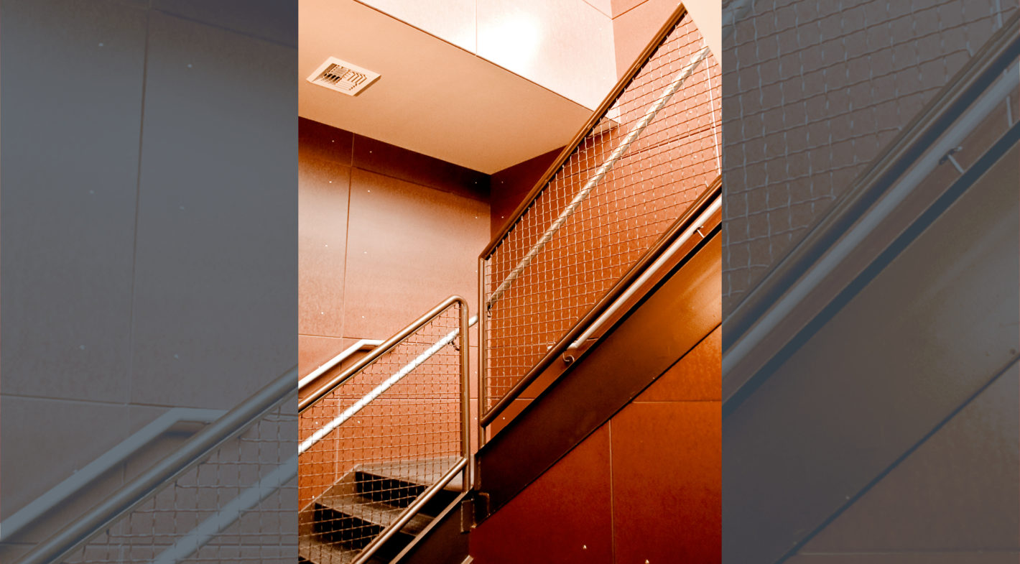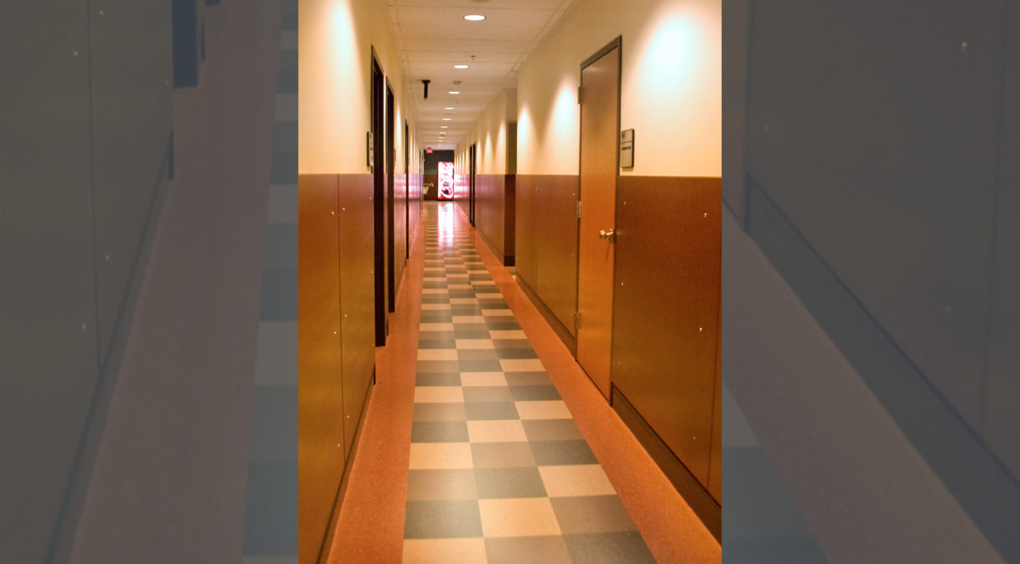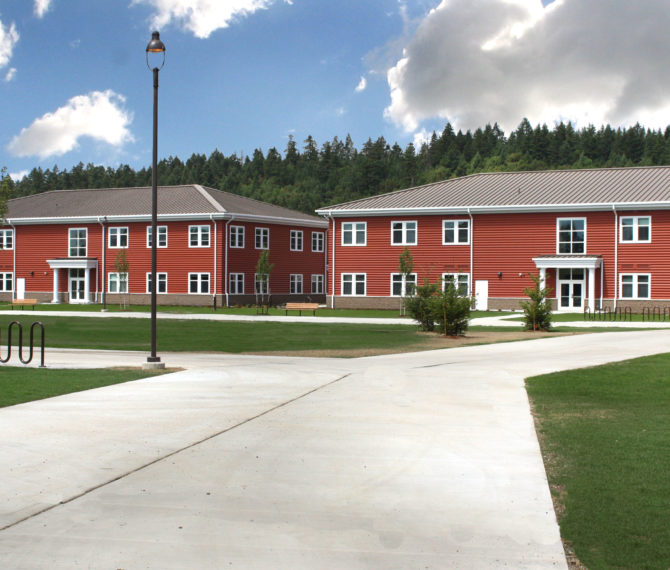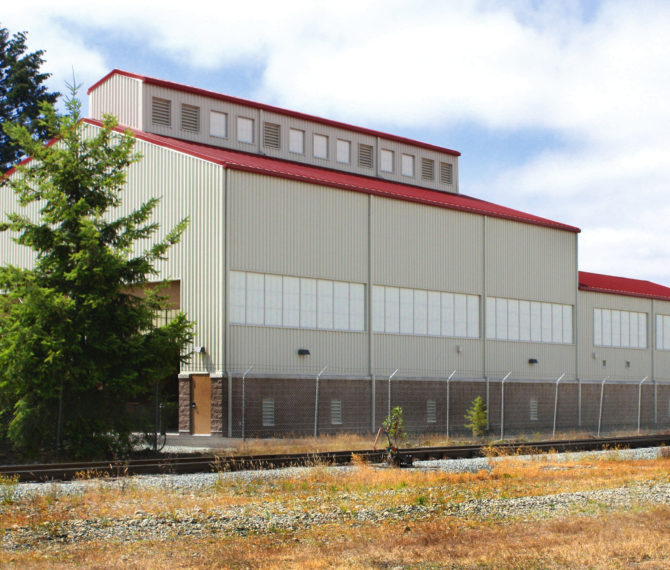Jackson Ave COF
The Company Operations Facilities (COF) are part of the overall Jackson Avenue Whole Barracks Renewal (WBR) Complex and includes Battalion Headquarters, Barracks, Dining Facility, and other support facilities. Helix worked closely with the Seattle District Corps of Engineers (COE) to ensure the COF design was thoroughly coordinated with the COE’s Barracks and Battalion Headquarters designs.
The three 80,000 SF Company Operations Facilities include offices, equipment layout rooms, arms vaults, secure storage, and other supporting spaces. The building was designed to blend with the other facilities as well as the surrounding building context—and is a steel frame structure with brick and metal exterior materials. Helix also provided comprehensive interior design packages for all buildings.

