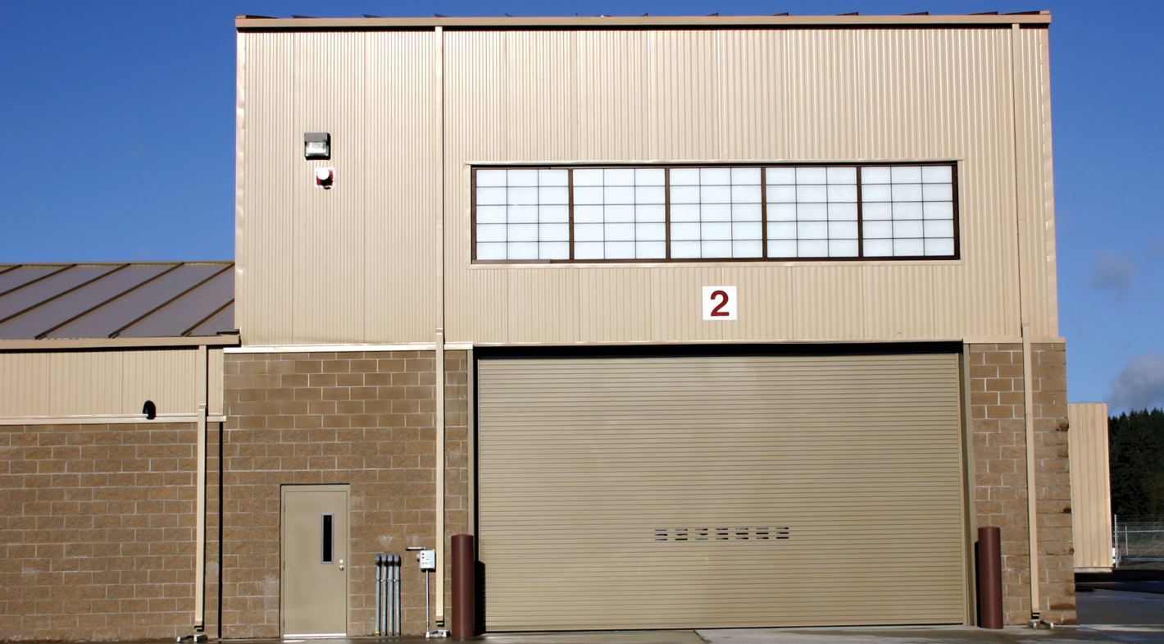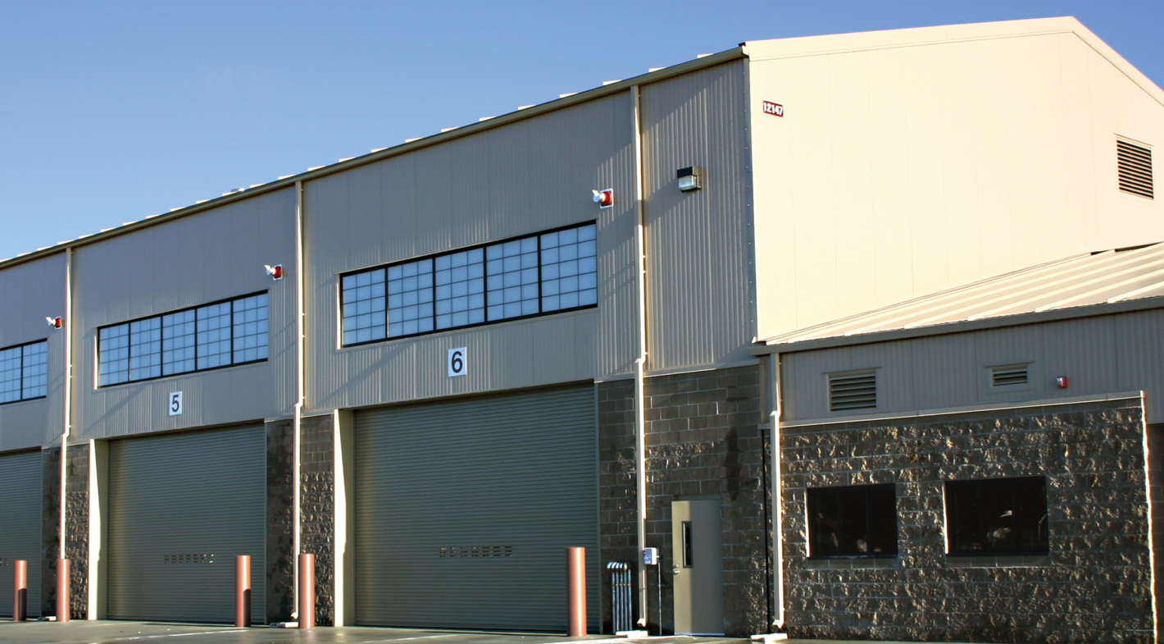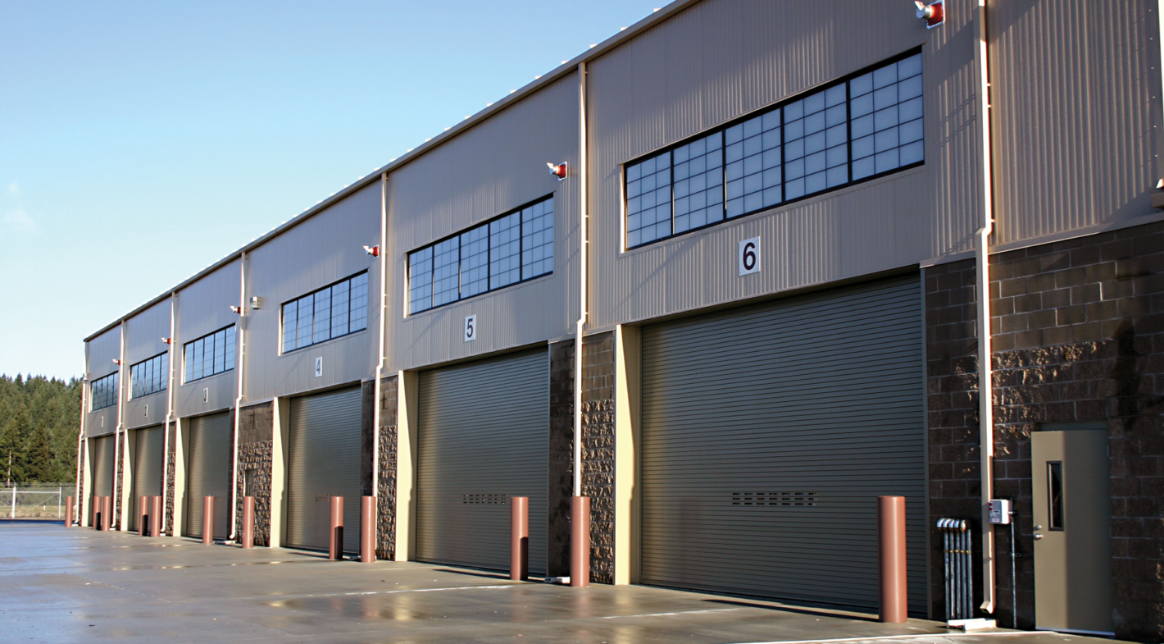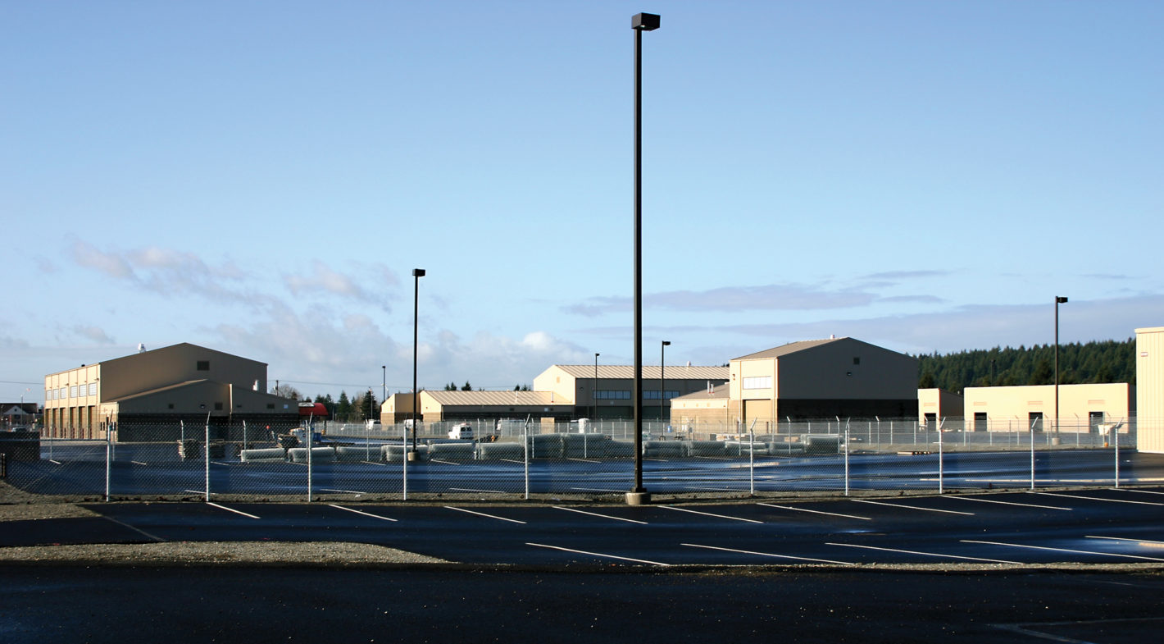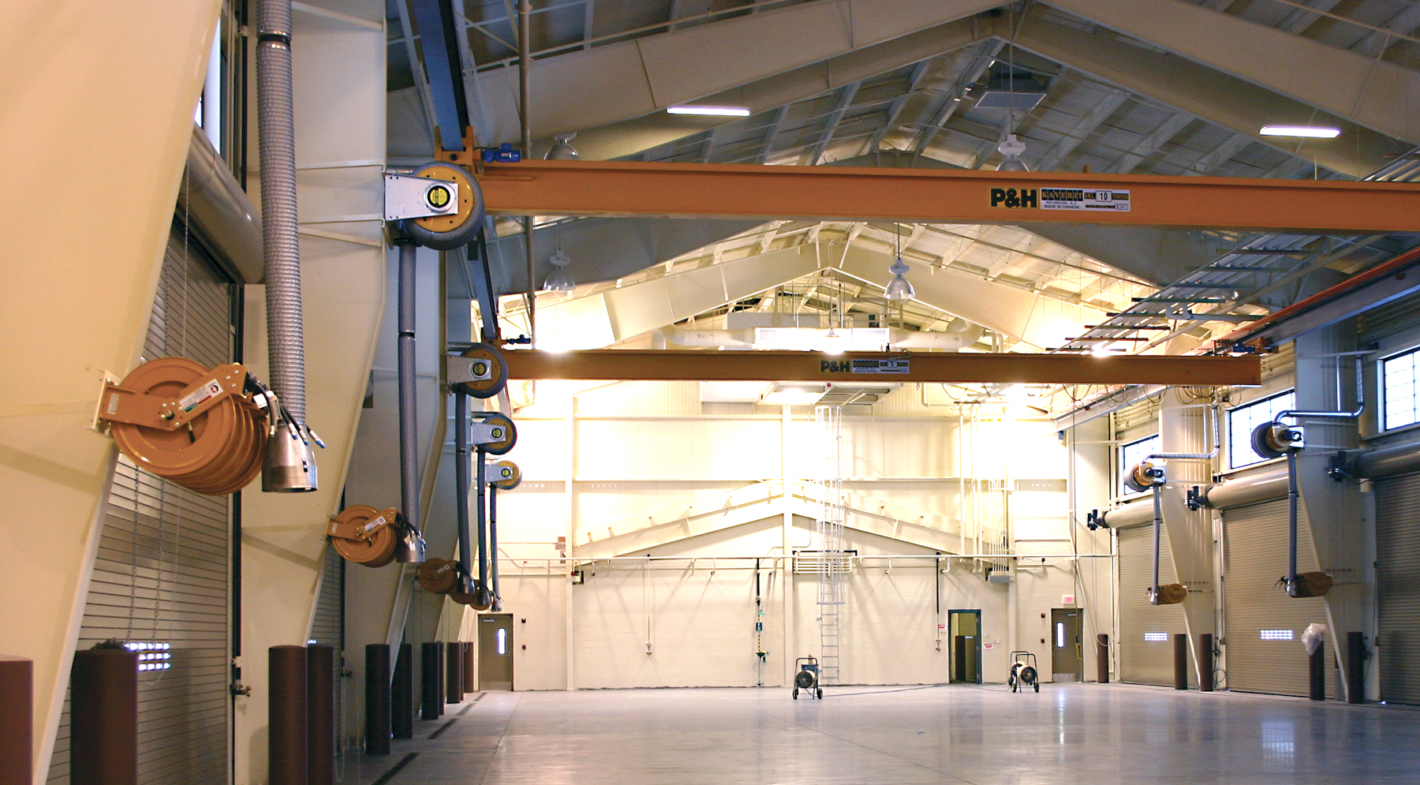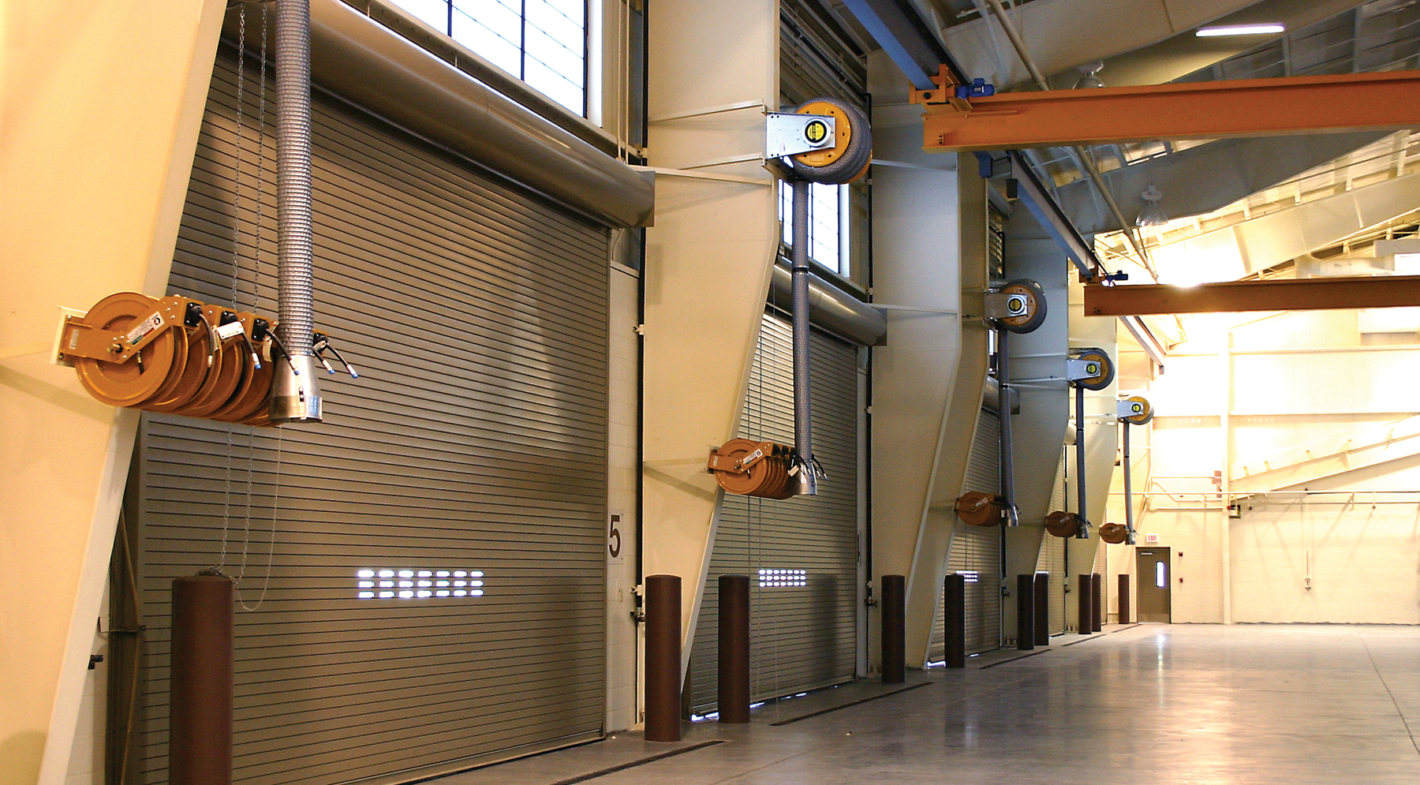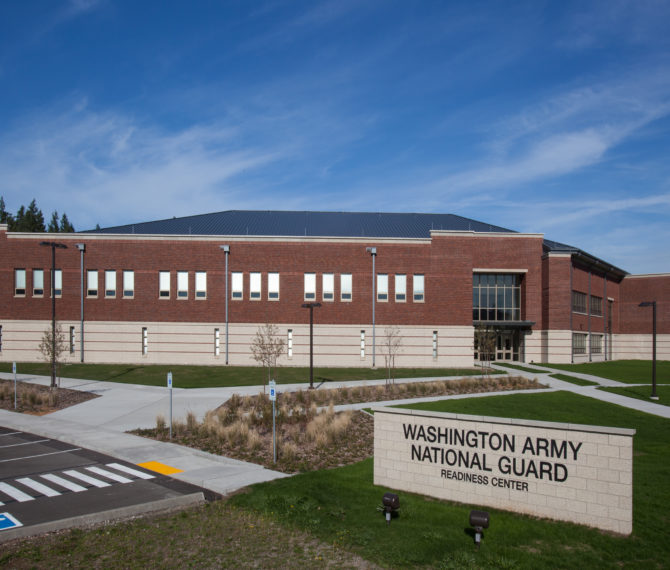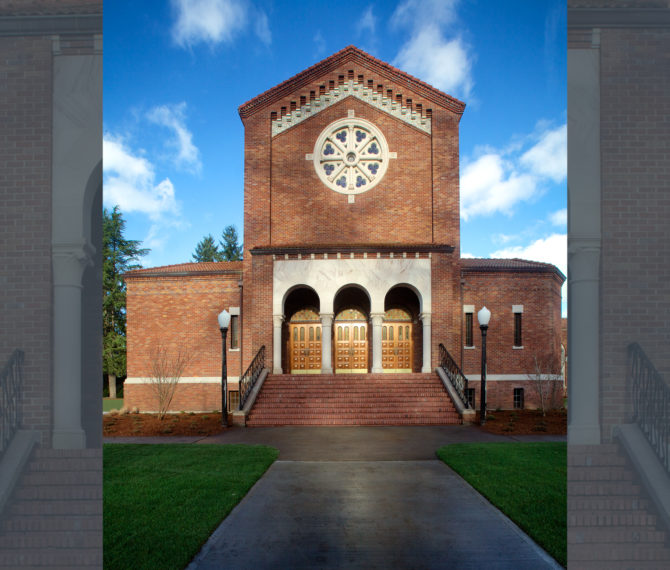JBLM Vehicle Maintenance Facility
Helix Design Group was the design team leader for this $17 million vehicle maintenance complex at Ft. Lewis. This project is a design-build procurement project with Osborne Construction Company of Kirkland, Washington, included:
- CSSC Maintenance Facility – 21,000 SF with six service bays; administration area; overhead crane; small items repair area; parts storage; and support spaces.
- MARC Maintenance Facility – 18,500 SF with six service bays; administration area; overhead crane; small items repair area; parts storage; and support spaces.
- RSTA & IB Maintenance Facility – 6,900 SF and 6,400 SF single-bay maintenance shops with administrative area; storage; and support spaces.
- Deployment Equipment Storage Building (DESB) – From 1,744 SF to 5,253 SF, seven total.
The project includes complete infrastructure design, also meeting the needs of Phase II (FY05), and includes all utilities, stormwater retention, and access road. The site is approximately 30 acres in size and has parking for 789 vehicles. All buildings are steel frame construction with various combinations of metal and masonry walls and metal roof. All designs conformed closely to the US Army Corps of Engineers and Ft. Lewis standards.
Location:
Joint Base Lewis-McChord, Washington
Services:
Architecture
Markets & Industries
Federal
Industrial

