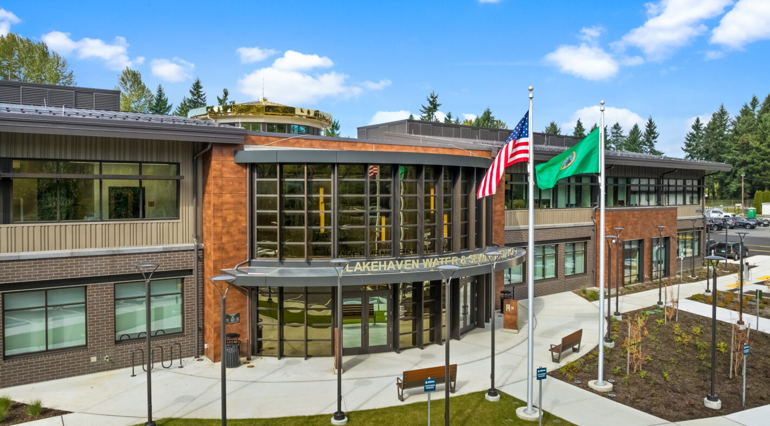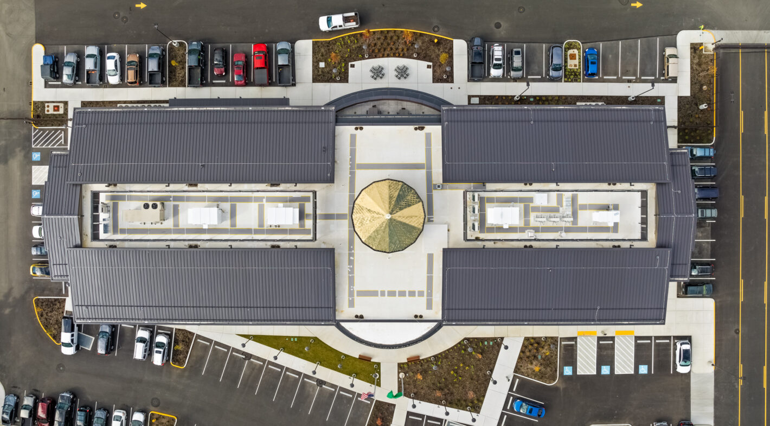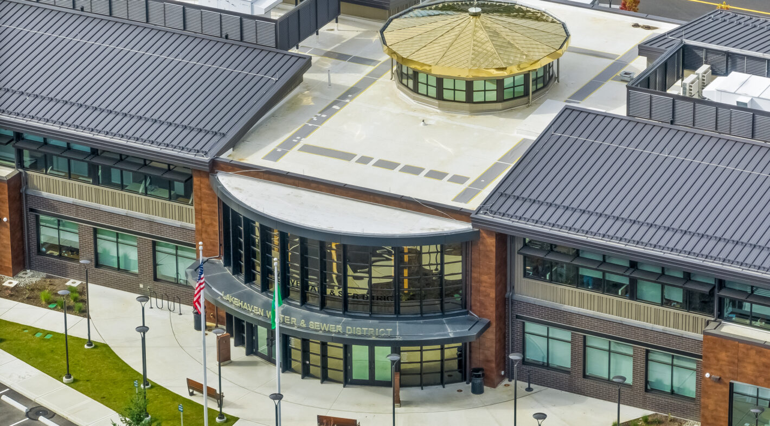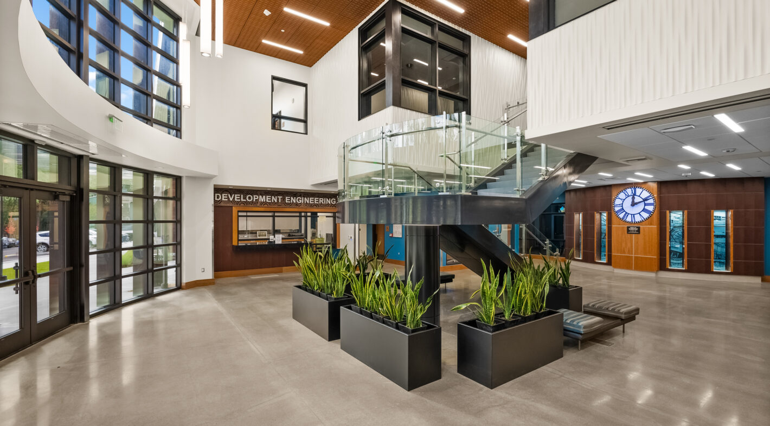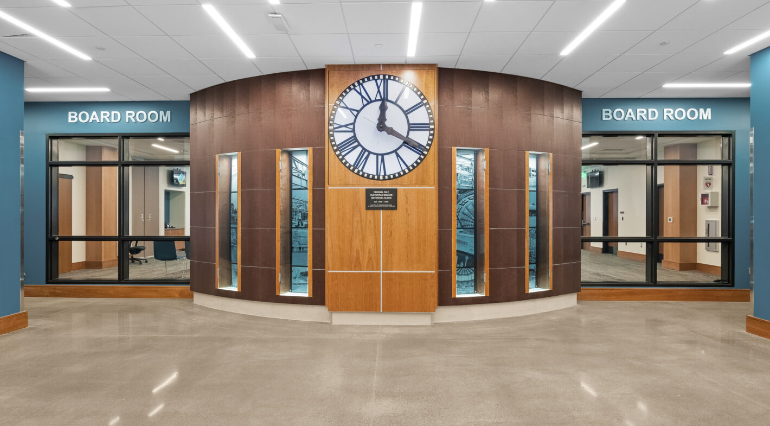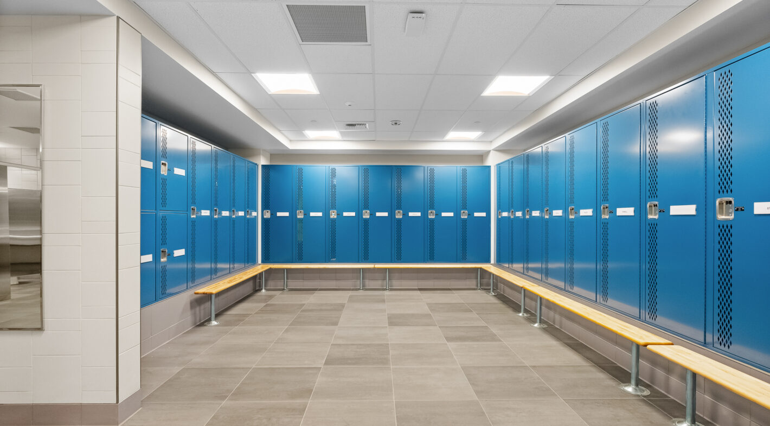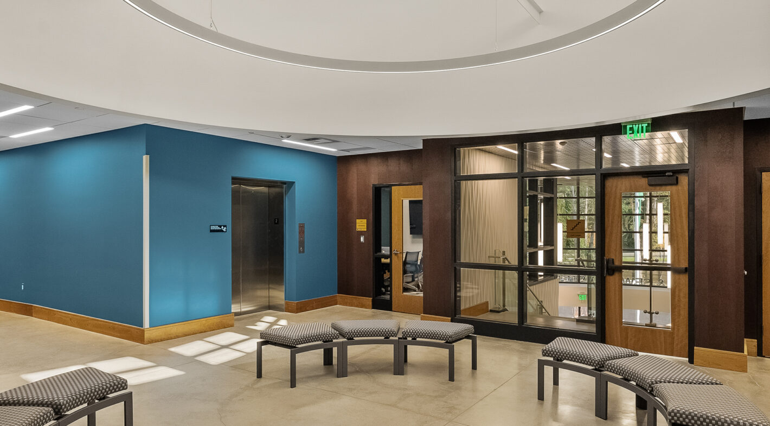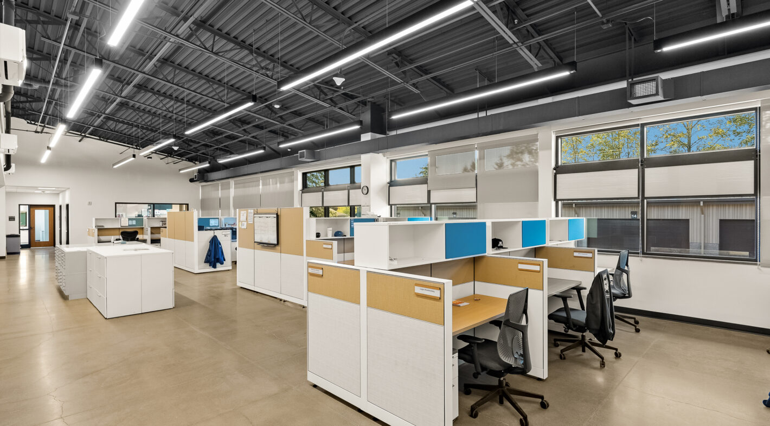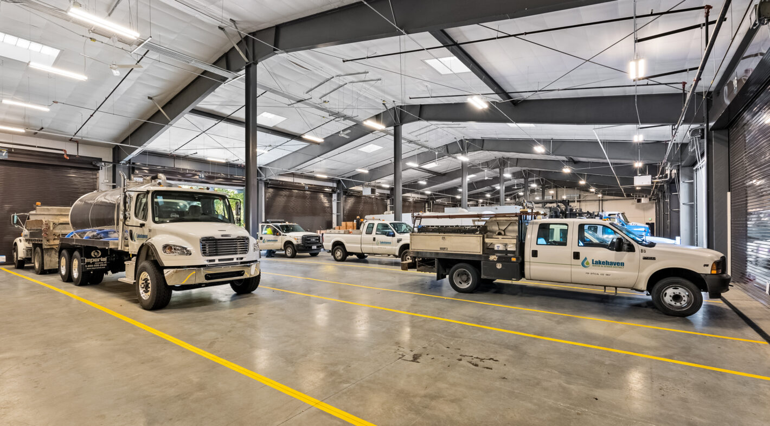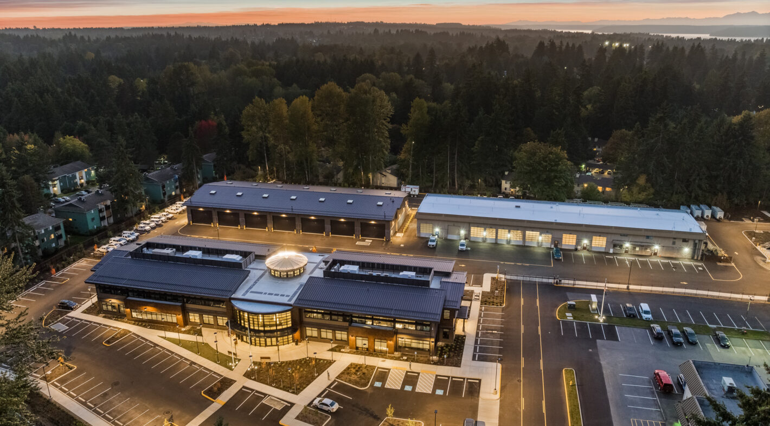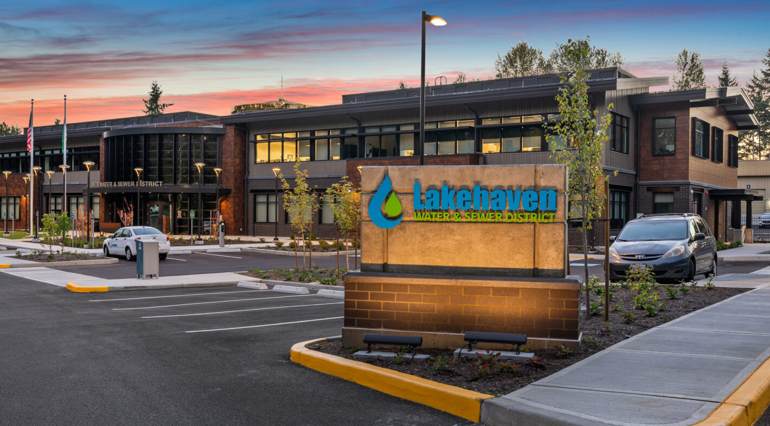Lakehaven Water and Sewer District Headquarters
The Lakehaven Campus was in need of a new headquarters building to centralize office functions while providing a welcoming facility to service the Federal Way community. A new vehicle storage building, two covered vehicle parking structures, covered materials storage, electrical building, vehicle wash building, and a vehicle service shop building were added as well as upgrades to existing buildings to unify the campus and extend their useful life.
The building’s exterior design reflects a dramatic Northwest Style, with the blended use of exterior materials and color variation within a darker color palette. The primary architectural feature is the 16-sided Rotunda; centrally located in the building, extending above the roofline with clerestory windows at all sides allowing daylight into the
central lobby space below.
A “halo” of light, suspended from the rotunda in the lobby interior, matches the signature tower clerestory element above. Interior finishes play off the color blue, symbolizing water, with neutral tones as a backdrop and pops of color throughout.

