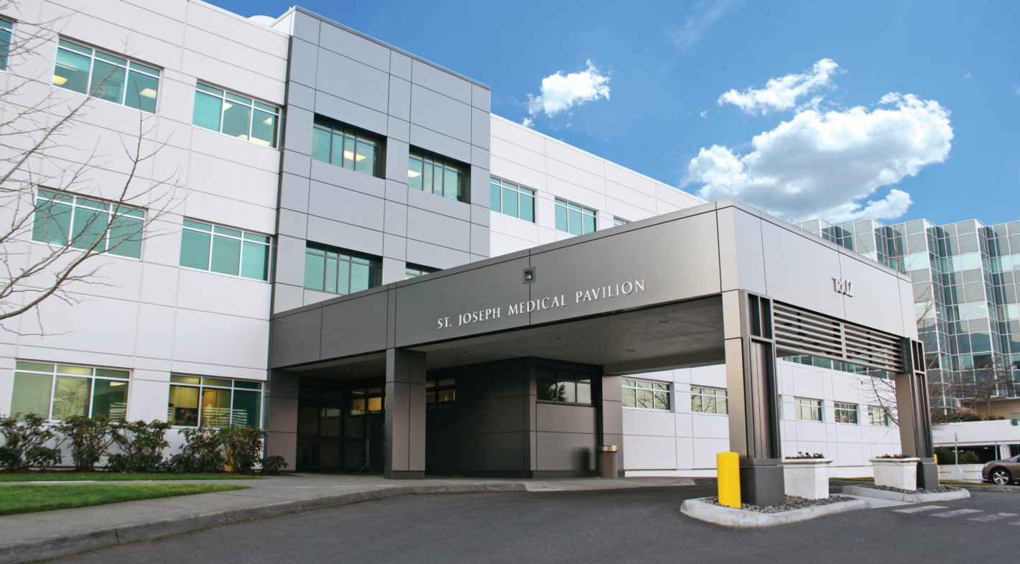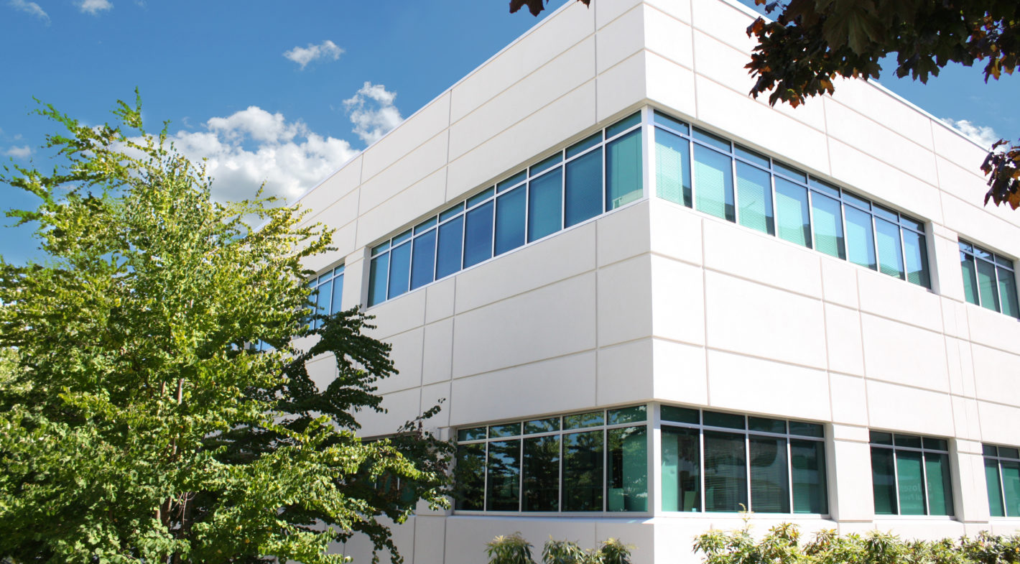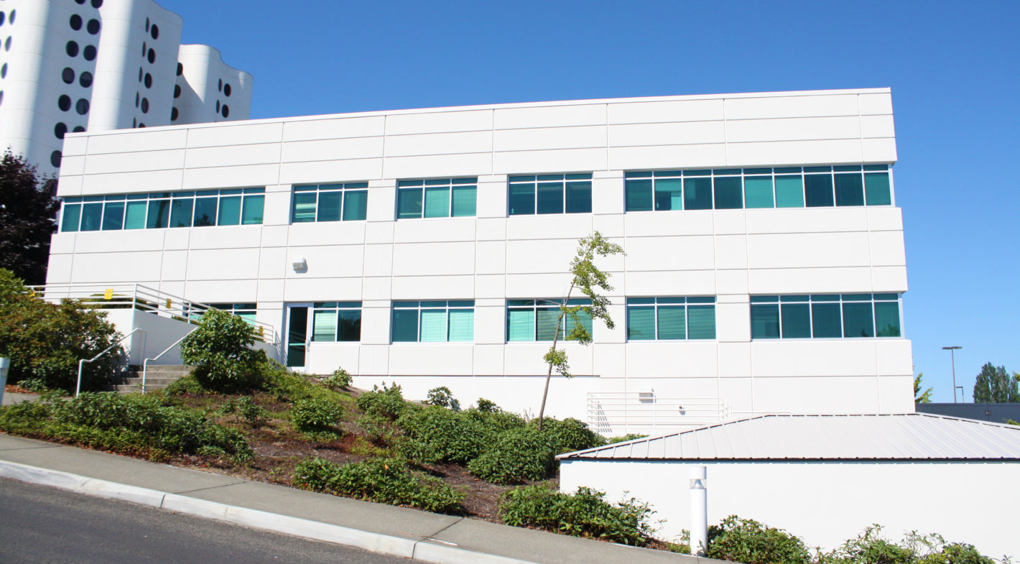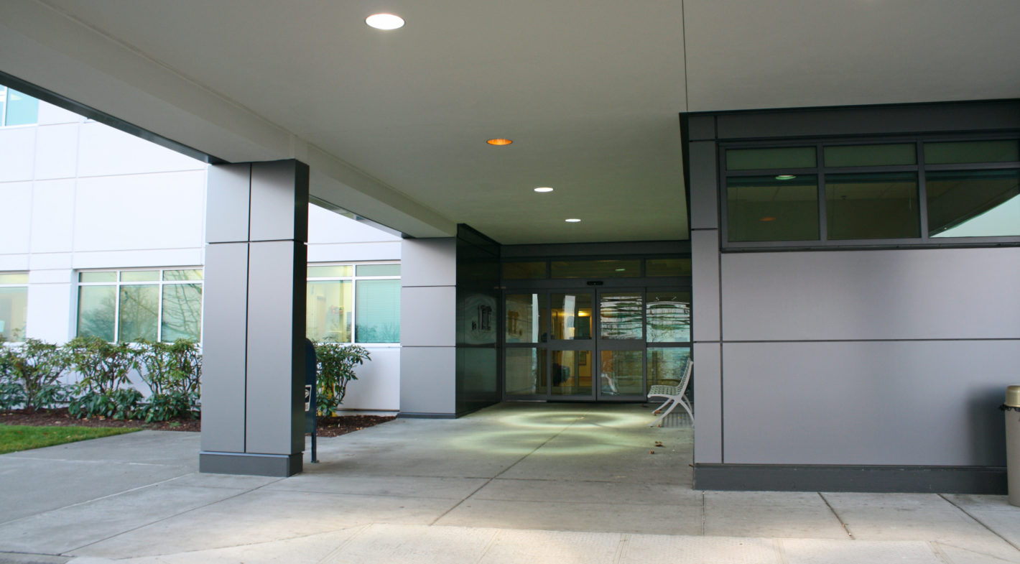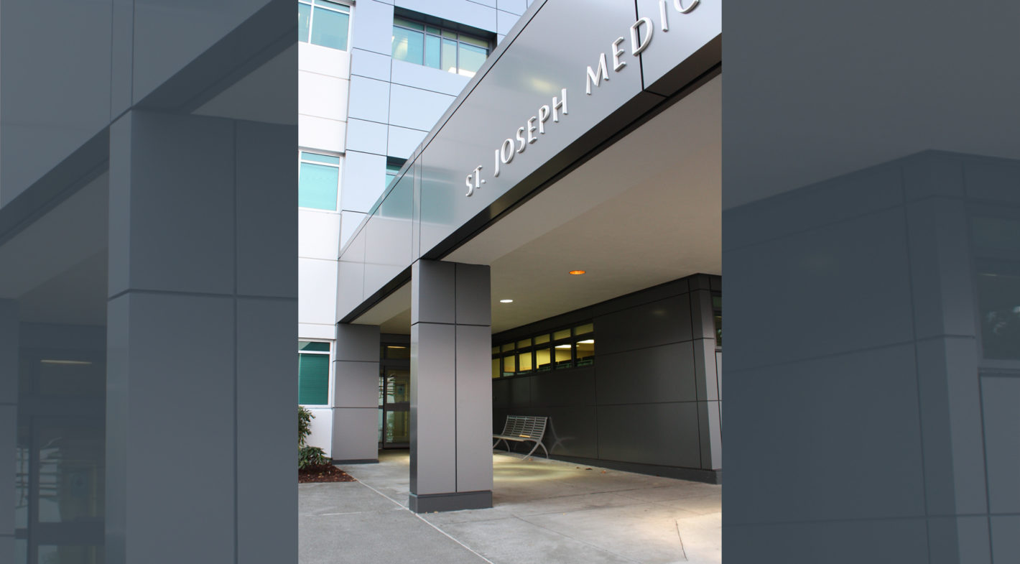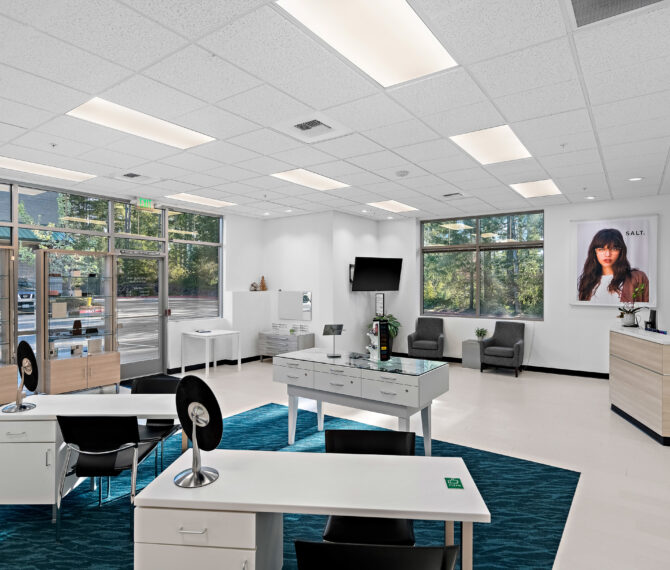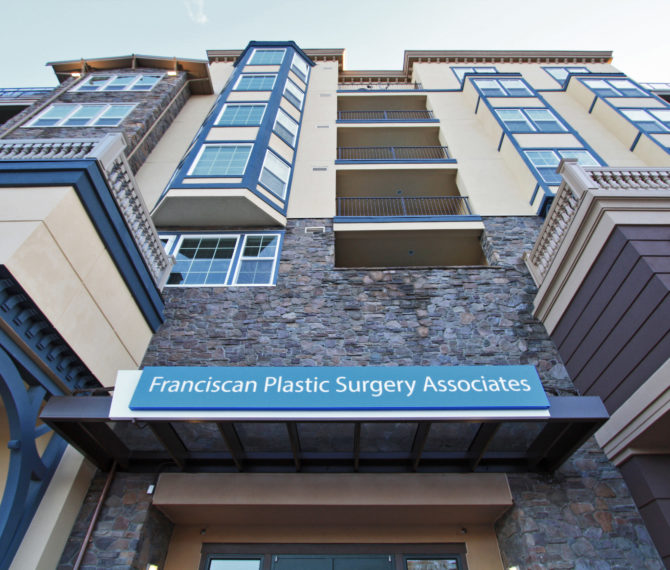St. Joseph Medical Pavilion
Helix provided the exterior façade and window replacement design of this 49,25 SF, 3-story medical pavilion located on the St. Joseph Medical Campus. The facility houses Specialty Care Medical Offices that support the Franciscan Health System.
The original façade was replaced with a state-of-the-art exterior insulation finish system (EIFS), and Rainscreen Technology utilizing a secondary moisture barrier system. The new installation has allowed the new exterior design to blend better into the campus fabric and provides a modern façade that exhibits the high-quality care that patients receive inside.
Location:
Tacoma, Washington
Services:
Architecture
Markets & Industries
Healthcare

