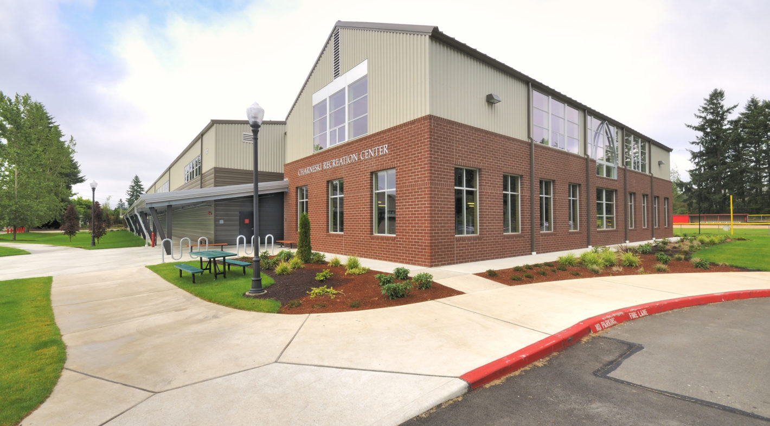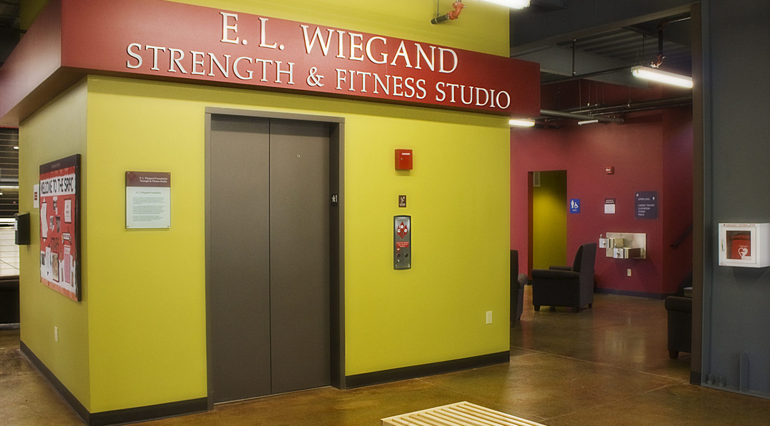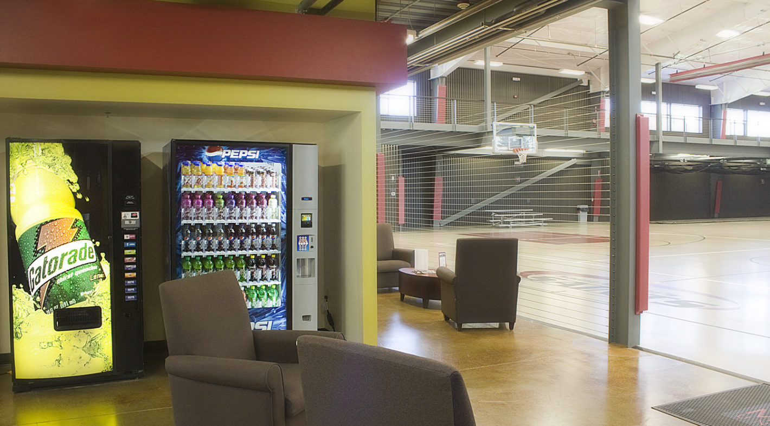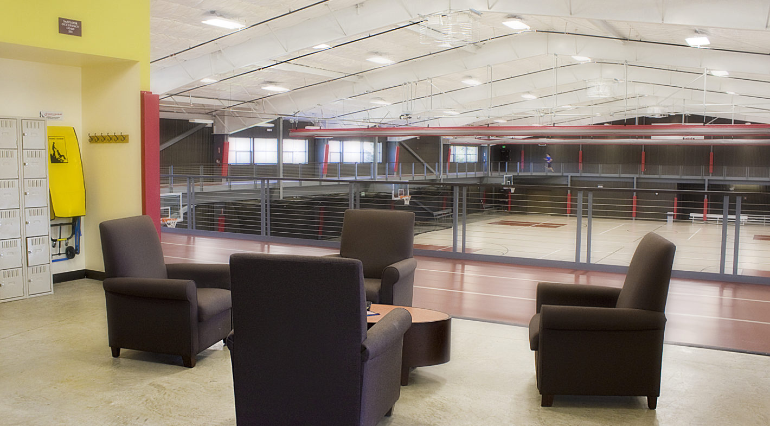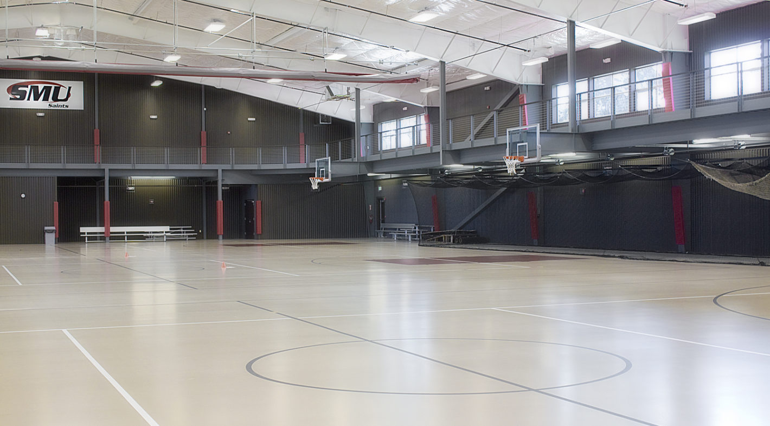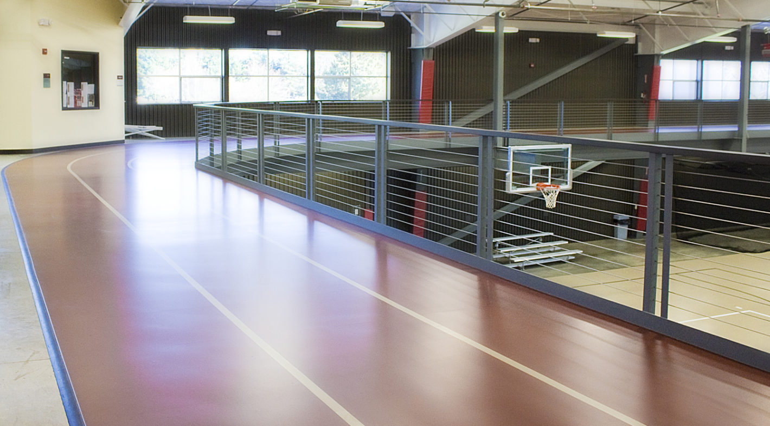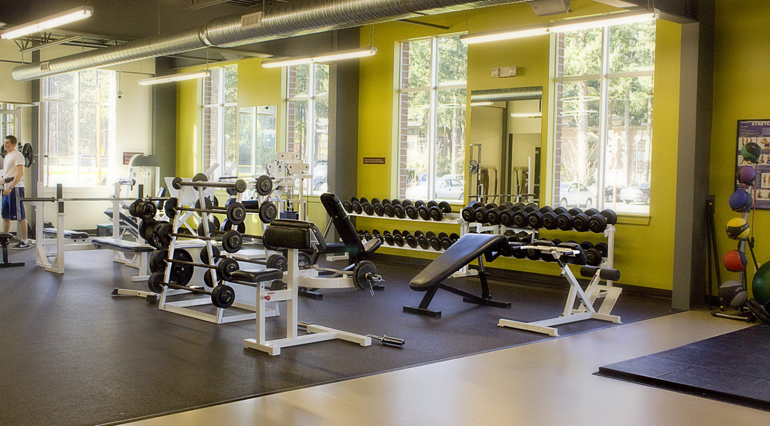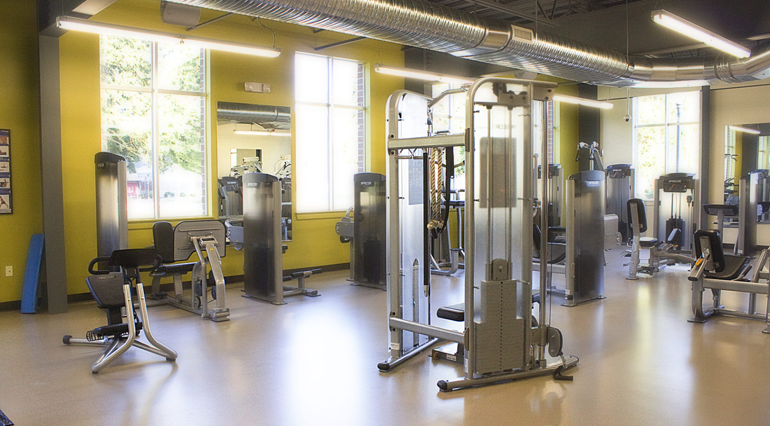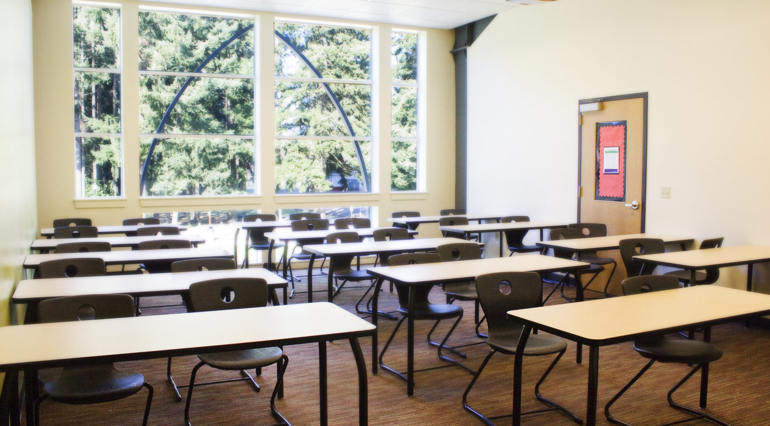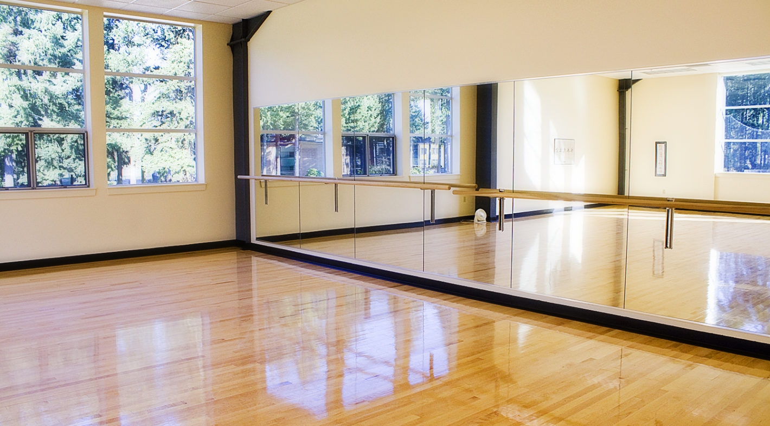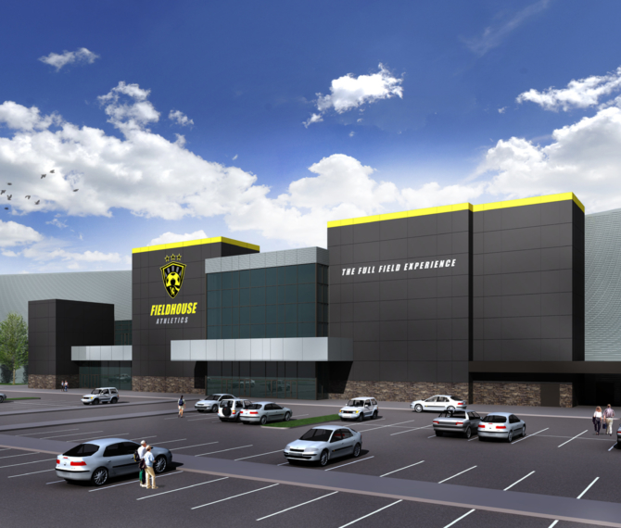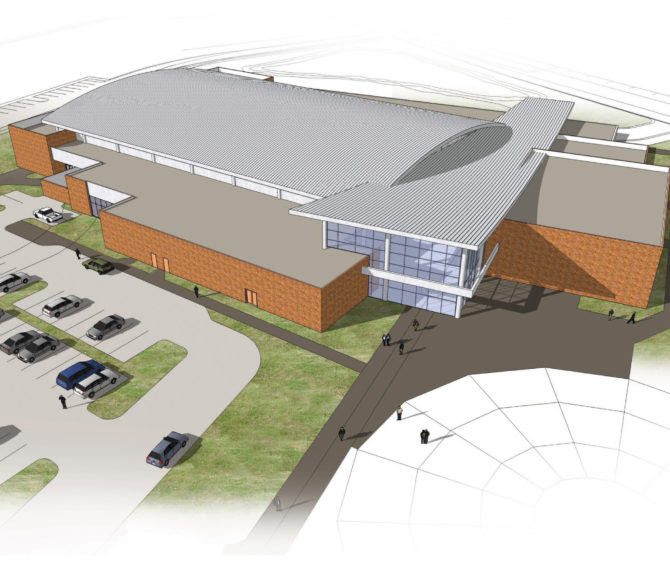St. Martin’s Recreation Center
A team consisting of Helix Design Group, Mountain Construction, and the Saint Martin’s University Student Recreation Center Planning Group created the programming document as the basis of this project for a new recreation center on the Saint Martin’s campus in Lacey, Washington.
The 43,500 SF building features play courts, juice bar, weight room, circuit training room, offices, and support spaces. Upstairs the building contains dance, cardio, and multipurpose rooms, in addition to offices, a track, and support spaces.
Brick was used at the first story exterior walls, with vertical punched openings, and metal siding is used alternating with horizontal bands of glazing at the upper story. Sloped dark colored roofs define the two main elements of the massing of the structure and the bridge that connects them.

