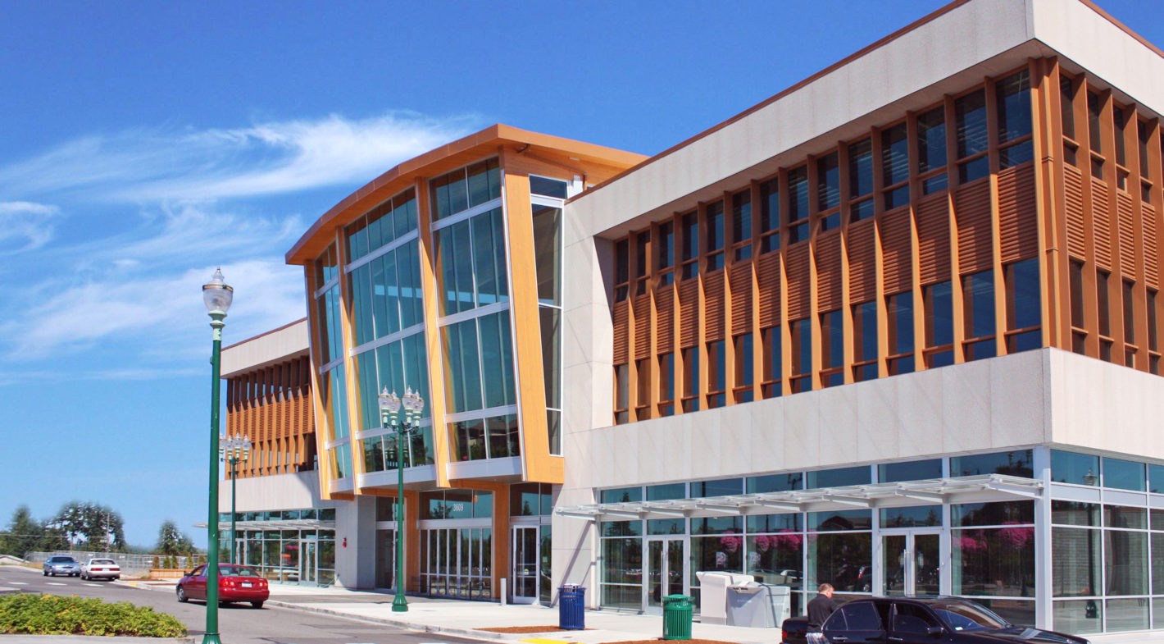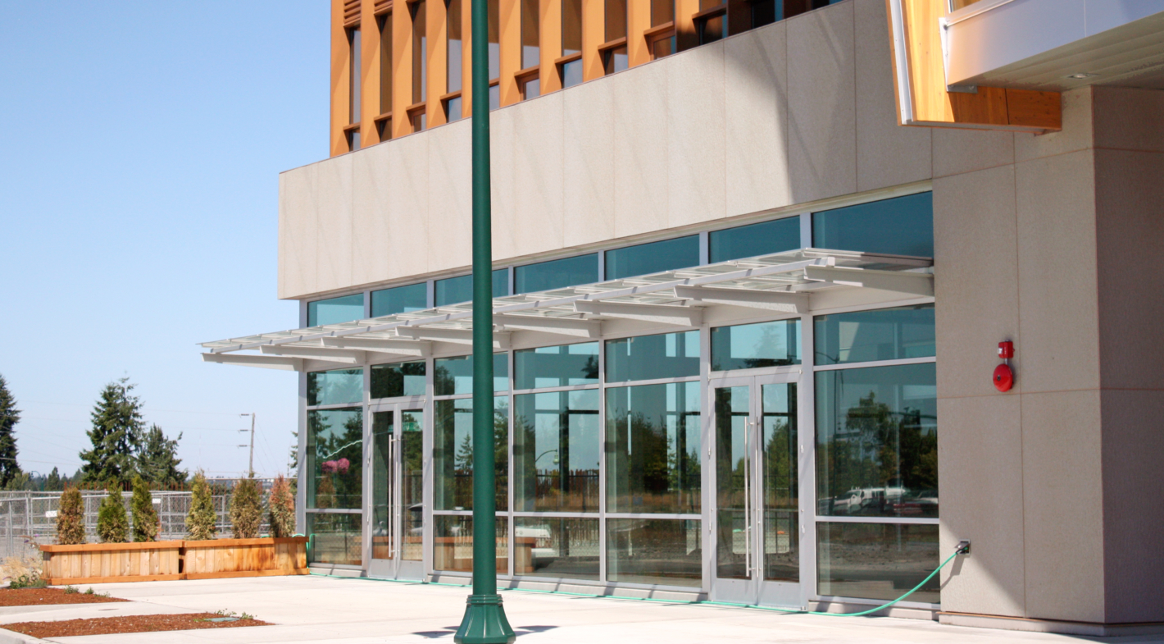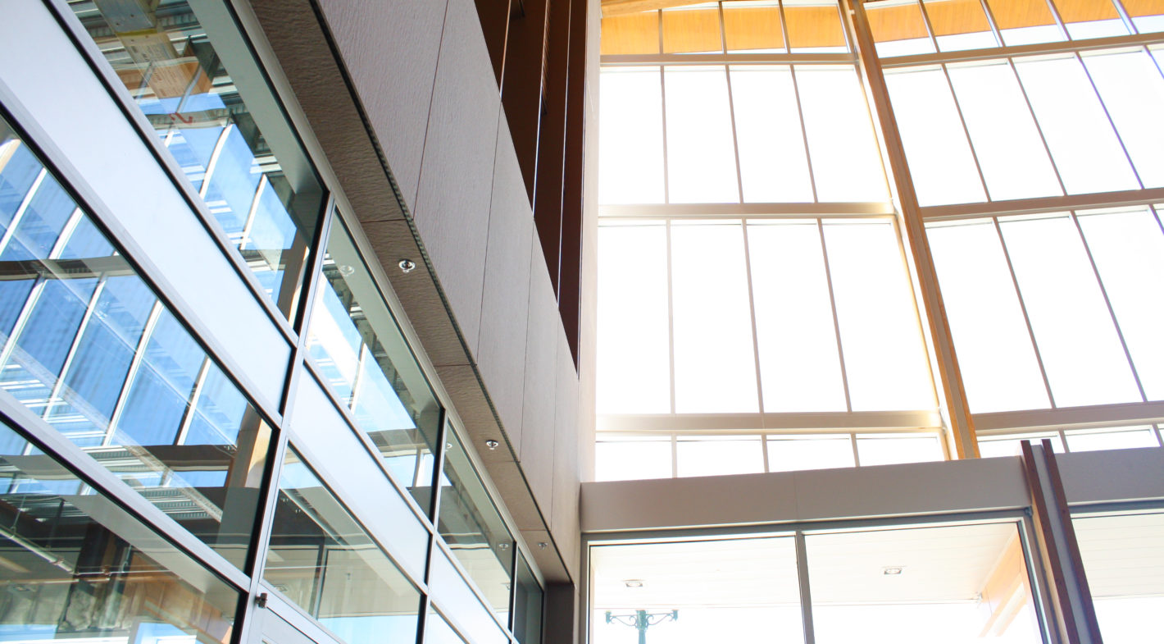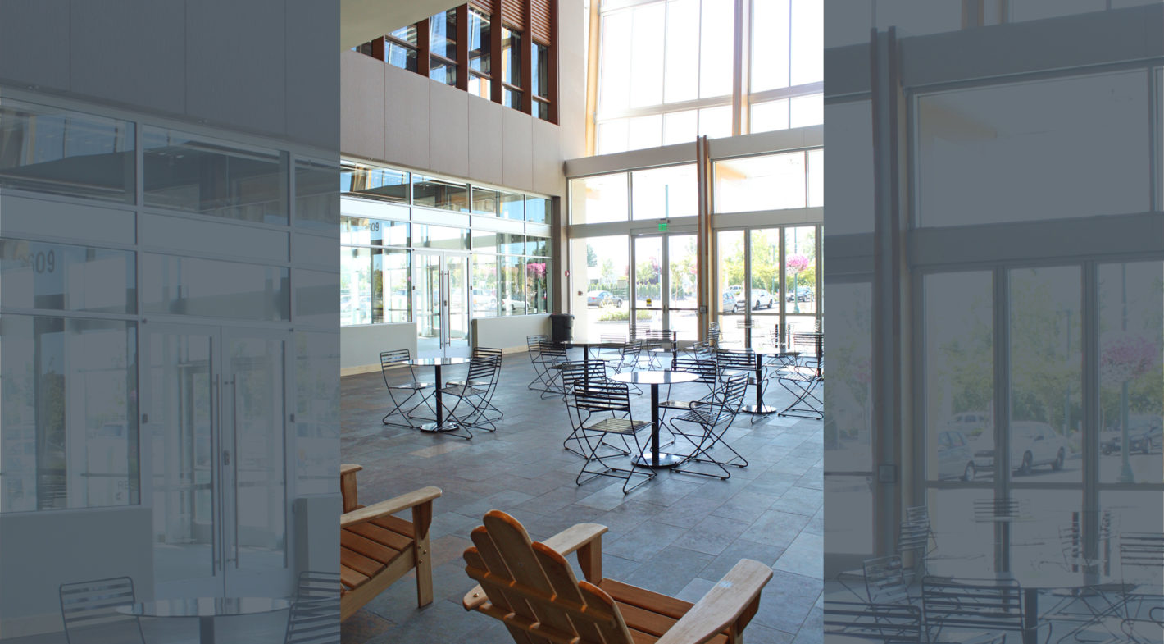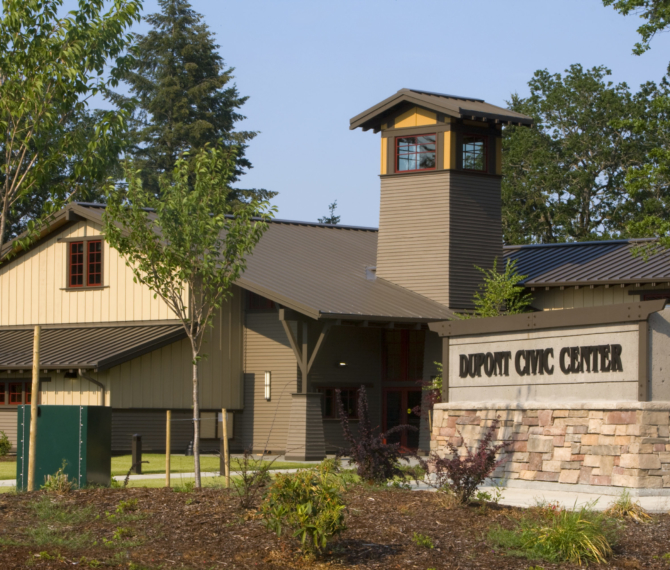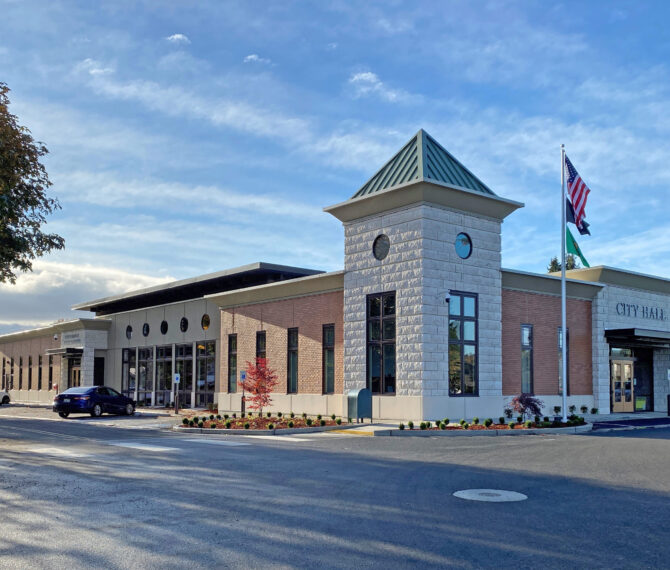University Place Civic Center
Helix Design Group was the architect of record for the $15 million, 60,000 SF Civic Building shell and core project. The Civic Building in University Place, Washington, is the centerpiece of a new, 17-acre, $250 million “Town Center” development. The vision driving the development is the creation of a new urban center that will provide a revitalized public image that can invigorate commercial development and civic identity.
The Civic Building is a mixed-use, atrium-style facility housing both commercial and public tenants. The atrium features a soaring, vaulted wood ceiling formed by massive, lamented, wood arches. A dramatic stone fireplace tower stands as the focus. A 20,000 SF Pierce County Public Library occupies the first floor, along with an 11,000 SF commercial tenant space that occupies the first and second floors flanking the open atrium. The University Place City Hall will occupy a portion of the second floor as well as the entire third floor of the building. In addition to work on the Civic Building and the Pierce County Library, Helix designed the Police Station addition to the center.

