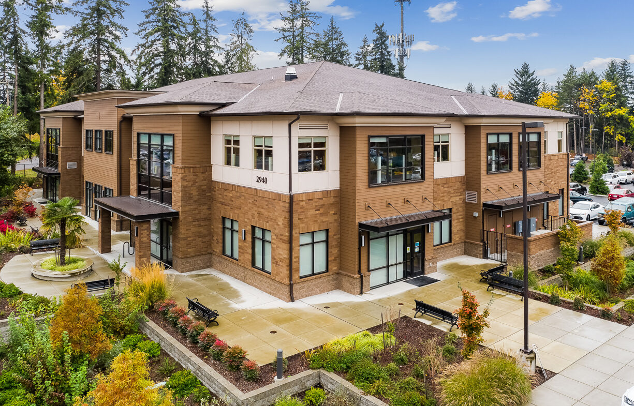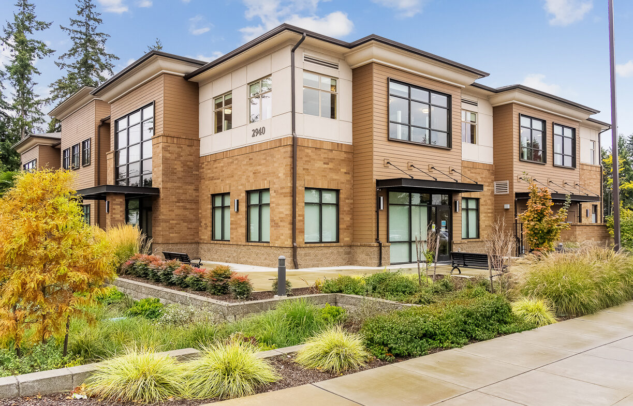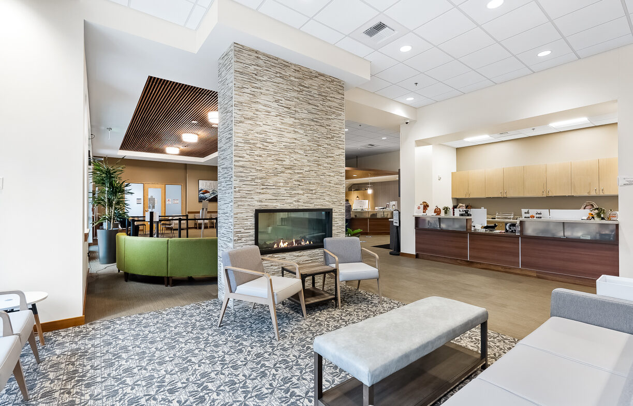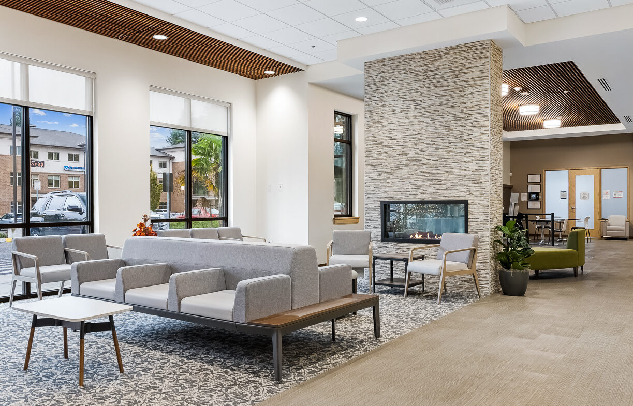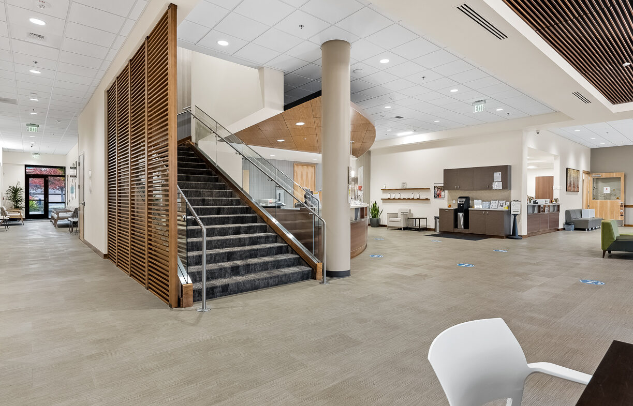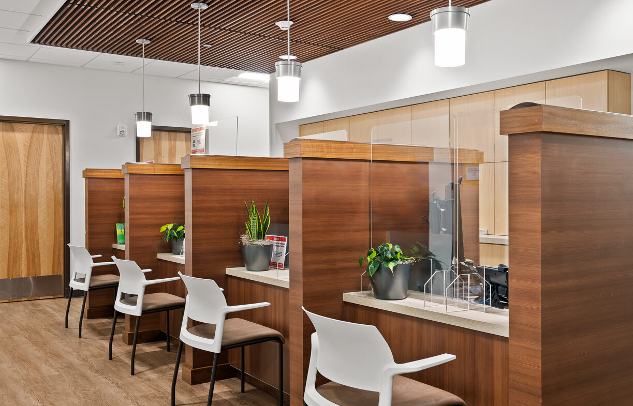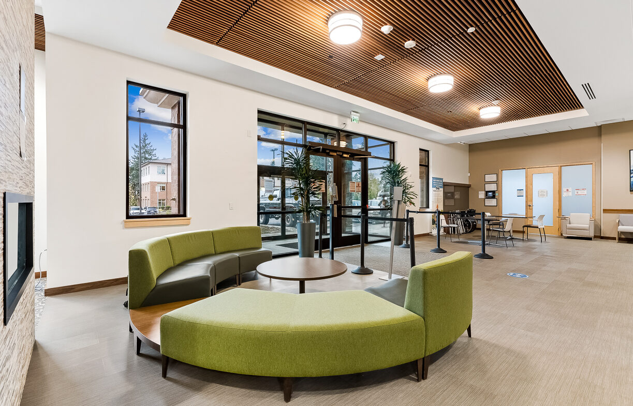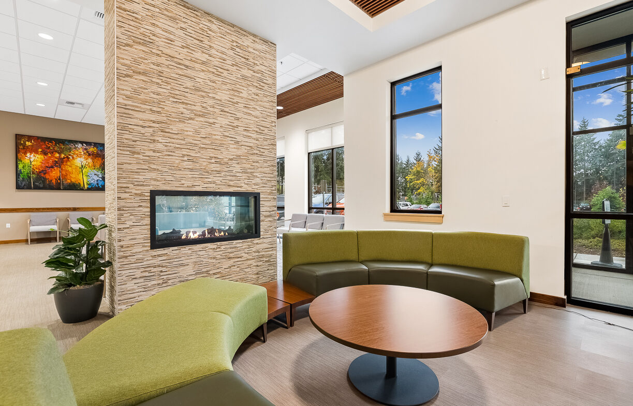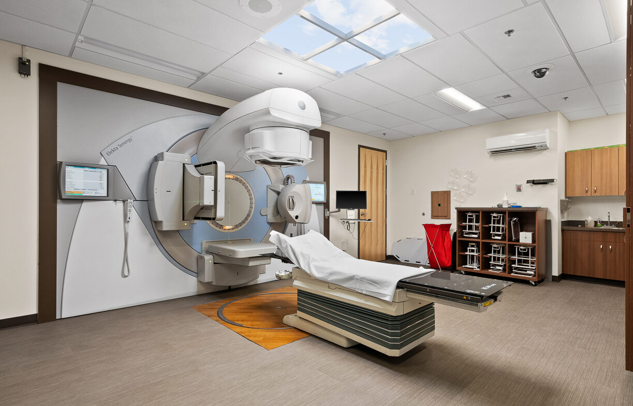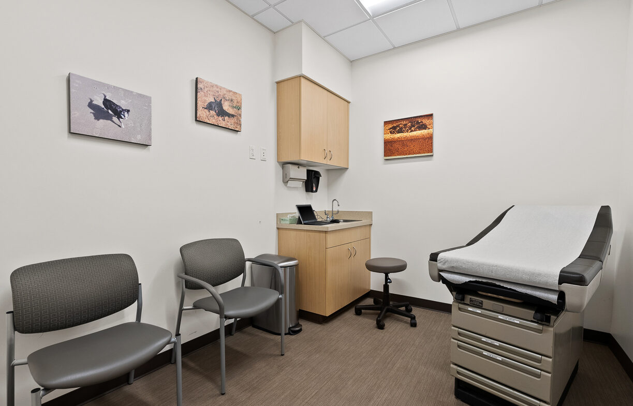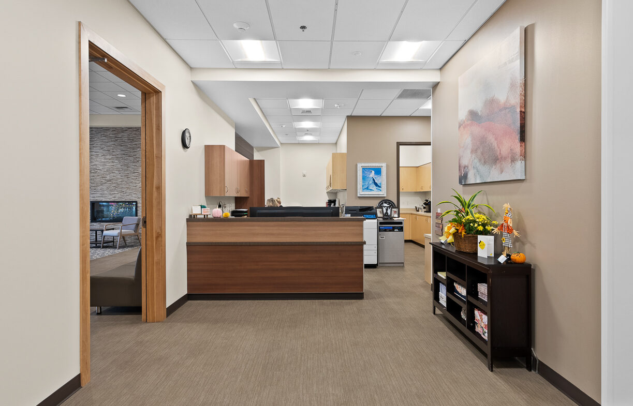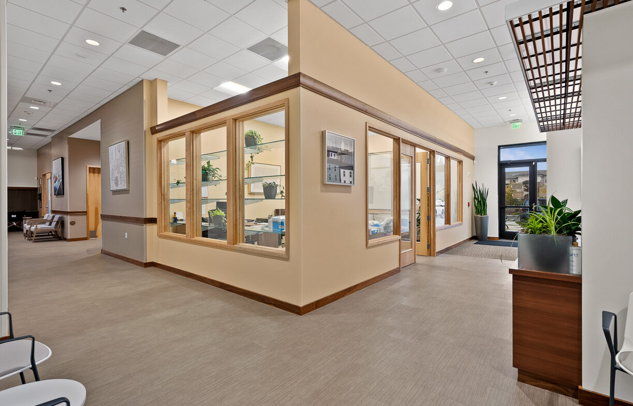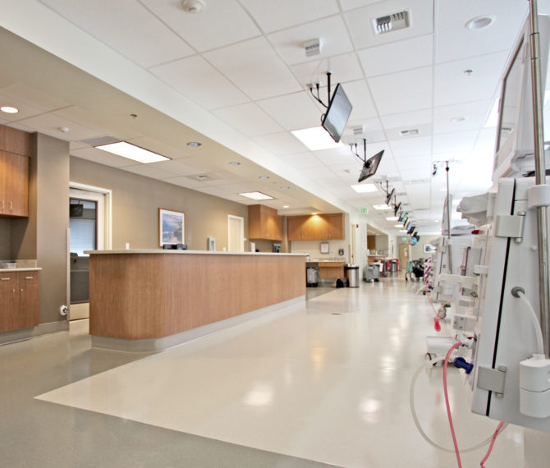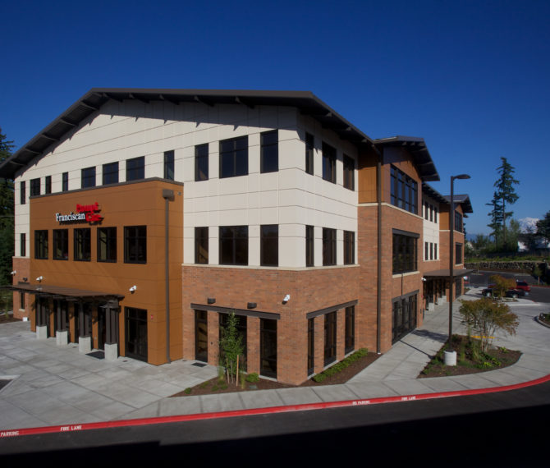Meridian Medical Office Building
This new two-story, 28,000 SF medical office
building within the Meridian Medical Office Building
Campus completes the master plan. Helix was
responsible for the overall site planning, design, and
architecture for the building as well as the interior
tenant improvement designs specific for the tenants.
The interior was designed with a modern northwest
feel and includes common spaces as well as
specialized treatment areas. The Patient-Centered
Care elements include a Cancer Resource Room and
Conference Center. The waiting areas are broken
into small activity areas: knitting circle, games and
puzzles, fireplace sitting area, grieving area, library,
and computer resource room.
Location:
Puyallup, Washington
Services:
Architecture,
Interior Design
Markets & Industries
Healthcare

