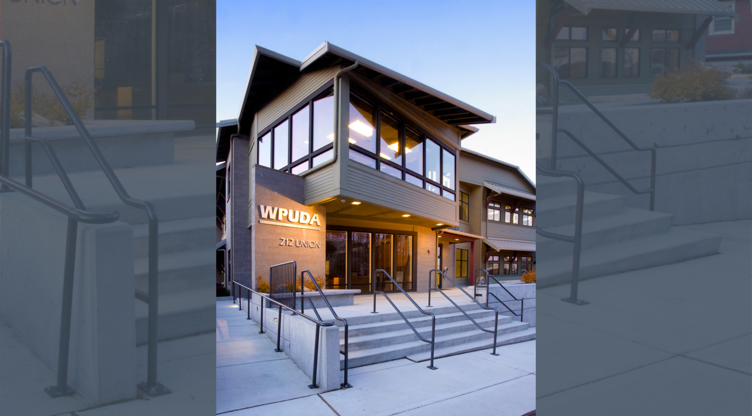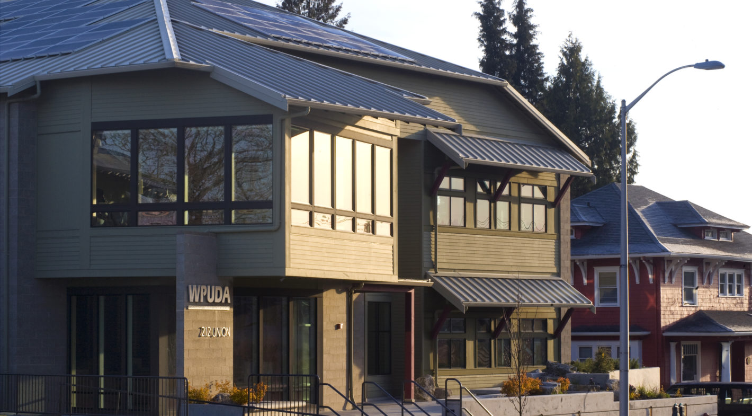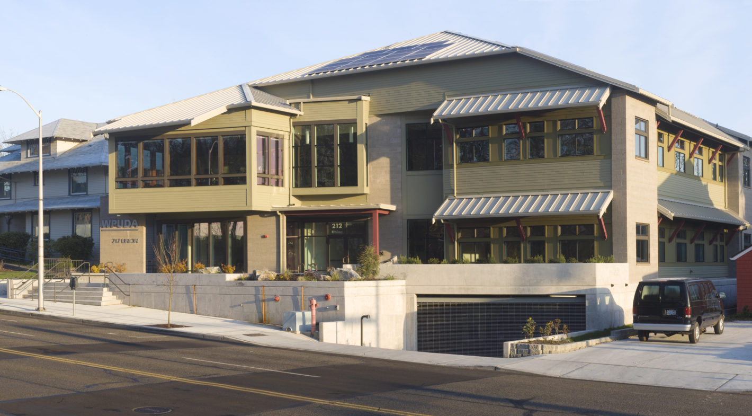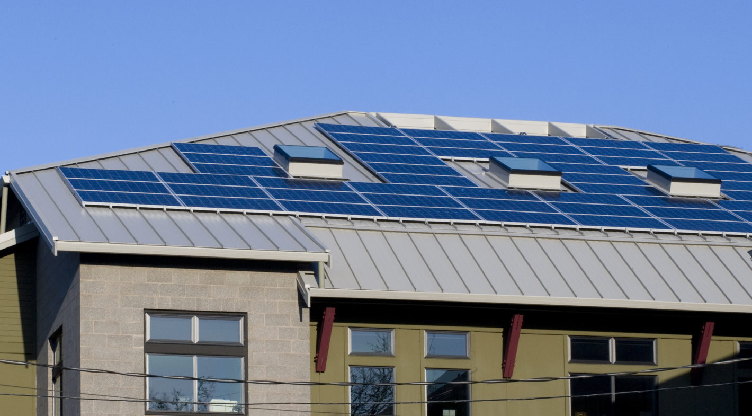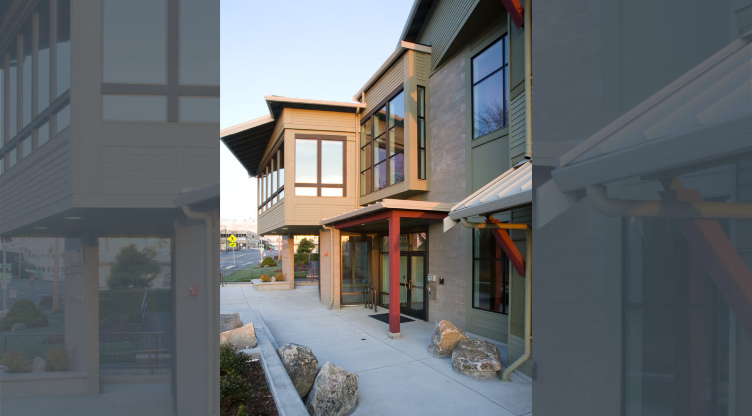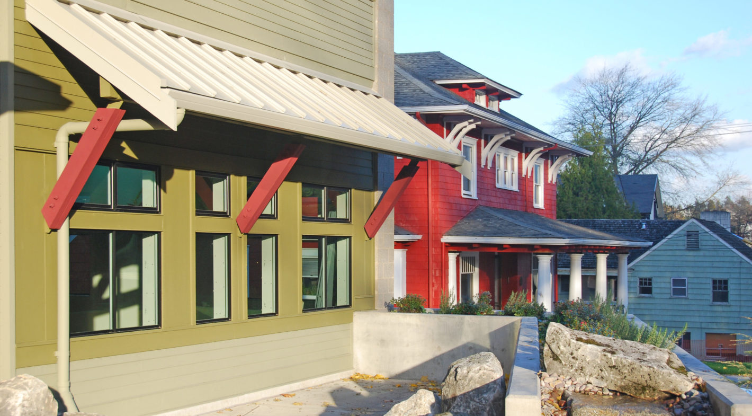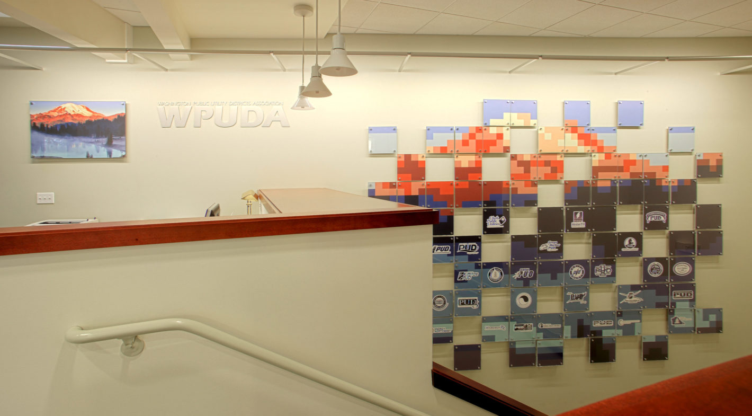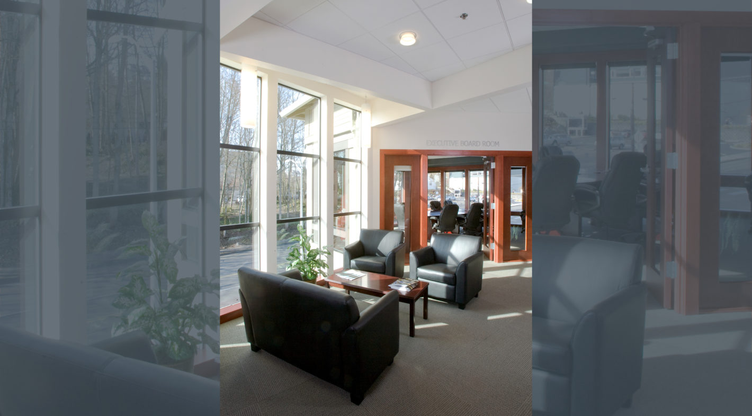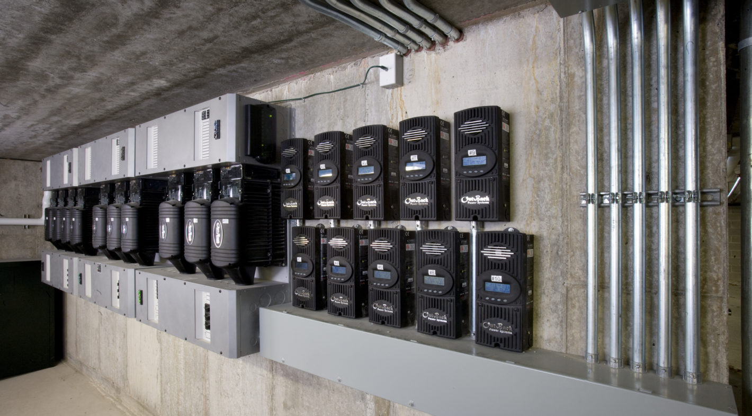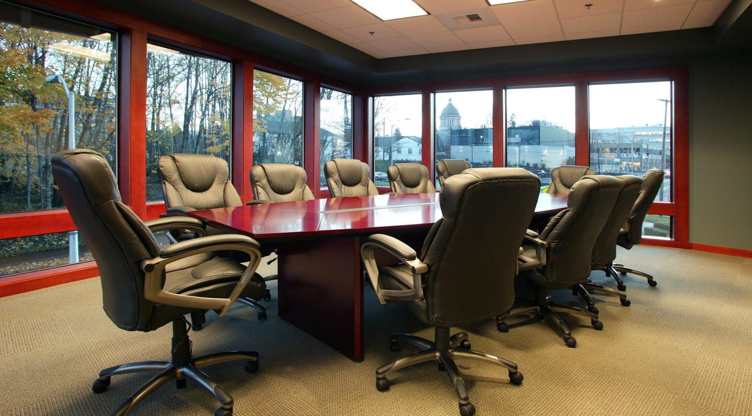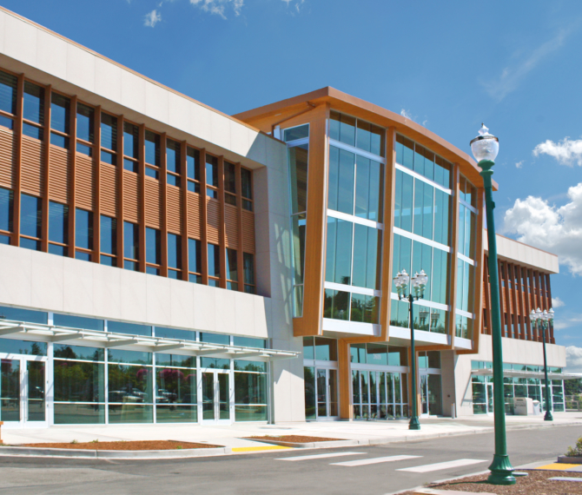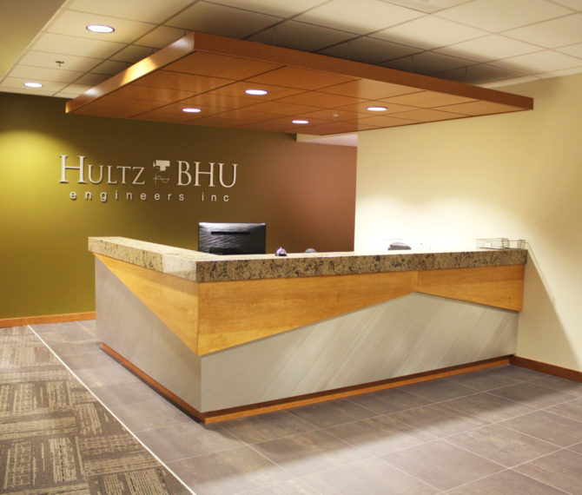Washington PUD Association Headquarters
Among the goals for this new office building design was to enhance WPUDA’s public image as a good steward of both their financial resources and the environment. WPUDA has broadened its leadership role in these areas by demonstrating that prudent, and sustainable design is practical thinking, not fringe thinking. The 12,000 SF office building plus enclosed parking garage, is the first LEED Platinum-certified building in the State of Washington.
The design addresses the functional program, site constraints, sustainable design issues, and context with adjacent historic residential buildings. While not trying to replicate the design of the adjacent buildings, the design of this headquarters is complimentary in massing and detailing. Features include sloped, hip and gable roof lines; residential-scale windows; building modulation and residential massing; masonry, lap siding, and wood trim; and deep overhangs with roof brackets.
In addition to architectural services, Helix created a graphic for WPUDA. WPUDA was looking for a unique way to display the logos of the different Utility Districts of Washington who participate in the Association. The concept for this installation was: “how the parts make a whole.” An image of Mt. Rainier was “pixelated” into squares of a common color scheme. The image was divided up into a grid of 80 parts, printed on polycarbonate film and held between two pieces of acrylic with varied height aluminum stand-offs. This layout allows changes to portions of the design if the Districts update their logos or a new District joins the Association.

